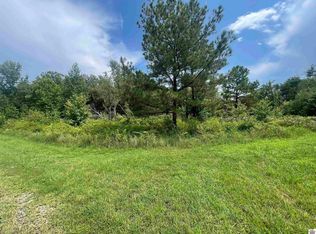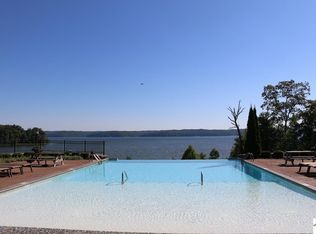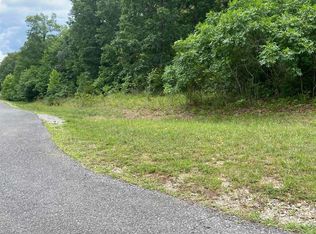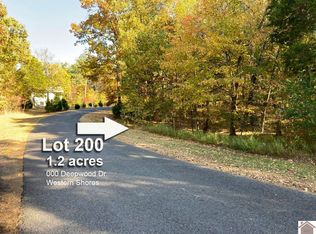Sold for $429,000 on 10/22/25
$429,000
72 Hills Hollow Rd, Murray, KY 42071
3beds
1,980sqft
Single Family Residence
Built in 2014
1.46 Acres Lot
$431,000 Zestimate®
$217/sqft
$1,919 Estimated rent
Home value
$431,000
Estimated sales range
Not available
$1,919/mo
Zestimate® history
Loading...
Owner options
Explore your selling options
What's special
Beautifully Crafted 3 Bdrm 2 Bath Brick Home On 1.46 Acres In Western Shores Subdivision! Interior Features Include Granite Countertops And Stainless Appliances. Large Island With Seating, Gas Cook Stove, Walk-in Pantry, Beautiful Wood Soft Close Cabinetry. Open Floorplan With Vaulted Ceilings. Gorgeous Scenic Views From The Many Windows/doors Brings The Outdoors In. Stone Fireplace With Gas Logs In Lr, Stunning Cherry Wood Floors Throughout With Tile In Bathrooms And Utility. Spa-like Bathrooms Boasts Much Tile Work, Granite Counters, Whirlpool Tub Inside Oversized Tiled Shower. Exterior Features Include Relaxing Composite Wrap Around Porch, Multi-tiered With Hot Tub That Conveys, Two Car Detached Heated Garage, Whole Home Generator, Outdoor Fireplace, Outdoor Shower, And Much More. Come Enjoy This Serene Home And Property And All The Amenities Offered In Western Shores, Where Murray Has Been Ranked #4 In "best Small College Town" In Usa Today 10best Readers' Choice Awards! Must See!
Zillow last checked: 8 hours ago
Listing updated: October 23, 2025 at 06:00pm
Listed by:
Aleshia Banks 270-994-1595,
Stedelin Real Estate, LLC
Bought with:
Aleshia Banks, 219362
Stedelin Real Estate, LLC
Source: WKRMLS,MLS#: 130853Originating MLS: Murray/Calloway
Facts & features
Interior
Bedrooms & bathrooms
- Bedrooms: 3
- Bathrooms: 2
- Full bathrooms: 2
- Main level bedrooms: 3
Primary bedroom
- Level: Main
- Area: 203.58
- Dimensions: 11.92 x 17.08
Bedroom 2
- Level: Main
- Area: 114.63
- Dimensions: 10.5 x 10.92
Bedroom 3
- Level: Main
- Area: 114.63
- Dimensions: 10.5 x 10.92
Bathroom
- Features: Double Vanity, Separate Shower, Walk-In Closet(s)
Dining room
- Level: Main
- Area: 108
- Dimensions: 12 x 9
Kitchen
- Features: Kitchen/Dining Room, Pantry
- Level: Main
- Area: 194
- Dimensions: 12 x 16.17
Living room
- Level: Main
- Area: 410.17
- Dimensions: 23 x 17.83
Heating
- Propane
Cooling
- Central Air
Appliances
- Included: Dishwasher, Microwave, Stove
- Laundry: Utility Room, Washer/Dryer Hookup
Features
- Ceiling Fan(s), Closet Light(s), Tray/Vaulted Ceiling, Walk-In Closet(s)
- Flooring: Tile, Wood
- Windows: Screens, Thermal Pane Windows
- Basement: Crawl Space,None
- Attic: Pull Down Stairs
- Has fireplace: Yes
- Fireplace features: Gas Log, Living Room
Interior area
- Total structure area: 1,980
- Total interior livable area: 1,980 sqft
- Finished area below ground: 0
Property
Parking
- Total spaces: 2
- Parking features: Detached, Gravel
- Garage spaces: 2
- Has uncovered spaces: Yes
Features
- Levels: One
- Stories: 1
- Patio & porch: Covered Porch, Deck
- Exterior features: Aggregate Walks, Lighting
- Pool features: Association
- Has spa: Yes
- Spa features: Hot Tub
- Waterfront features: Lake Area, Kentucky Lake
- Body of water: Kentucky Lake
Lot
- Size: 1.46 Acres
- Features: Trees, County
Details
- Parcel number: 092B000300004
Construction
Type & style
- Home type: SingleFamily
- Property subtype: Single Family Residence
Materials
- Frame, Brick/Siding, Dry Wall
- Foundation: Concrete Perimeter
- Roof: Dimensional Shingle
Condition
- New construction: No
- Year built: 2014
Utilities & green energy
- Electric: Circuit Breakers, Western KY RECC
- Gas: Propane
- Sewer: Septic Tank
- Water: Well
- Utilities for property: Garbage - Private, Propane Tank Owned
Community & neighborhood
Community
- Community features: Community Dock/SEE REMARKS
Location
- Region: Murray
- Subdivision: Western Shores
HOA & financial
HOA
- Has HOA: Yes
- HOA fee: $635 annually
- Services included: Common Ground
Other
Other facts
- Road surface type: Blacktop, Paved
Price history
| Date | Event | Price |
|---|---|---|
| 10/22/2025 | Sold | $429,000$217/sqft |
Source: WKRMLS #130853 Report a problem | ||
| 8/9/2025 | Price change | $429,000-4.6%$217/sqft |
Source: WKRMLS #130853 Report a problem | ||
| 6/19/2025 | Price change | $449,500-8.1%$227/sqft |
Source: WKRMLS #130853 Report a problem | ||
| 4/7/2025 | Price change | $489,000-2%$247/sqft |
Source: WKRMLS #130853 Report a problem | ||
| 3/12/2025 | Listed for sale | $499,000-4.9%$252/sqft |
Source: WKRMLS #130853 Report a problem | ||
Public tax history
| Year | Property taxes | Tax assessment |
|---|---|---|
| 2022 | $3,232 +39.8% | $350,000 +22.8% |
| 2021 | $2,311 +2.6% | $285,000 |
| 2020 | $2,253 | $285,000 |
Find assessor info on the county website
Neighborhood: 42071
Nearby schools
GreatSchools rating
- 5/10East Calloway Elementary SchoolGrades: K-5Distance: 8.9 mi
- 7/10Calloway County Middle SchoolGrades: 6-8Distance: 13.4 mi
- 8/10Calloway County High SchoolGrades: 9-12Distance: 13.3 mi

Get pre-qualified for a loan
At Zillow Home Loans, we can pre-qualify you in as little as 5 minutes with no impact to your credit score.An equal housing lender. NMLS #10287.



