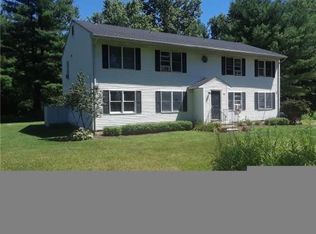EXTRAORDINARY OPPORTUNITY TO PURCHASE COLONIAL STYLE HOME WITH BARN, ACREAGE, AND POND IN LOVELY, RURAL GOSHEN AT AN EXTREMELY REASONABLE PRICE. IDEAL FOR HANDYMAN TO ACHIEVE HIS OR HER DREAM HOME AT A DESIRABLE PRICE LEVEL, OR "FIX AND FLIP" FOR A PROFIT. COMPLETELY PRIVATE HOUSE LOCATION DOWN A WINDING DRIVEWAY FEATURING AN OPEN MEADOW, FRUIT TREES, AND A POND. UNDERGROUND UTILITIES. RESIDENCE AND YARD NEED CONSIDERABLE AMOUNT OF WORK, BUT ABSOLUTELY BEAUTIFUL LOT APPROPRIATE FOR MINI-FARM IN ANIMAL-FRIENDLY TOWN. HOUSE IS IN NEED OF EXTENSIVE REMODELING AND FINISH WORK, BUT WONDERFUL, OPEN LAYOUT AND PRACTICAL FLOOR PLAN. EXPANSIVE, OPEN PORCH. PANELED, FIREPLACED FAMILY ROOM OPENS TO KITCHEN. 4 GENEROUSLY-SIZED BEDROOMS, LOTS OF STORAGE SPACE. SMALL BARN, OPEN AND WOODED AREAS ACCENTED WITH STONE WALLS. ATTACHED 2 CAR GARAGE. POOL NEEDS COMPLETE OVERHAUL. HARDWOOD FLOORS. FABULOUS GARDEN AREAS READY FOR RESTORATION FEATURING CUT STONE ACCENTS.. THIS HOUSE PRICED TO SELL IN "AS IS" CONDITION.
This property is off market, which means it's not currently listed for sale or rent on Zillow. This may be different from what's available on other websites or public sources.

