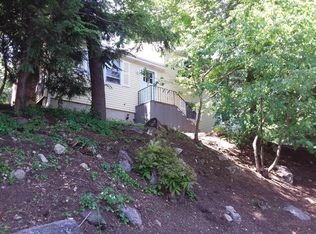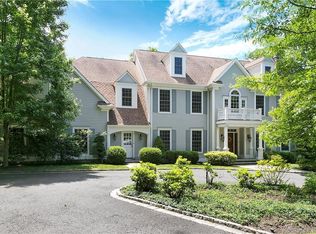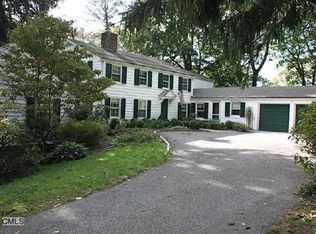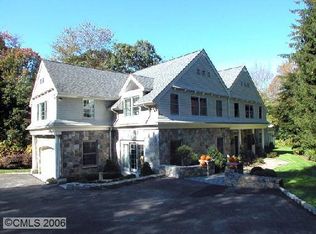Secluded in private Hillcrest Park Assoc, this gracious recently renovated house embraces nearly two serenely beautiful acres. Sun-filled 4180 sq ft residence, with five bedrooms, 4 1/2 baths blends original charm and 21st century state- of- the- art sophistication. Elegant coffered ceiling living room and dining rooms with fireplaces, stunning Snaidero cherry/granite chef's kitchen adjoined by sky-lit breakfast and family rooms. Two car detached garage with apartment, fully restored Japanese Garden Temple fitted as a media center/studio, full house generator, new heating and cooling systems. A truly must see unique compound in Old Greenwich offering privacy and convenience.
This property is off market, which means it's not currently listed for sale or rent on Zillow. This may be different from what's available on other websites or public sources.



