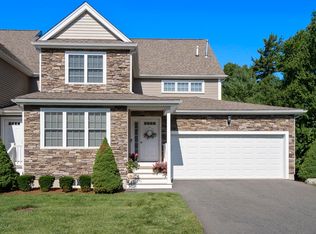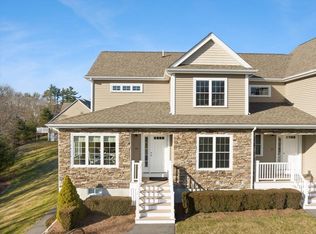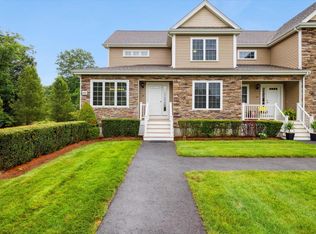Sold for $605,000 on 07/03/24
$605,000
72 Highland Rd UNIT 52, Raynham, MA 02767
3beds
2,433sqft
Condominium, Townhouse
Built in 2012
-- sqft lot
$623,900 Zestimate®
$249/sqft
$3,700 Estimated rent
Home value
$623,900
$574,000 - $680,000
$3,700/mo
Zestimate® history
Loading...
Owner options
Explore your selling options
What's special
** OPEN HOUSE CANCELLED* Welcome to Forge Estates! Step into modern luxury in this meticulously designed East Facing Townhome. Main level welcomes you with a gourmet kitchen boasting granite countertops and modern appliances. Expansive dining area sets the stage for intimate gatherings. Relax in spacious LR with great light and cozy gas fireplace. Dual sliders beckon you to step onto the composite deck, offering a tranquil retreat for morning coffee. Your second level offers a luxurious Primary suite adorned with cathedral ceiling, walk-in closet, and elegant en suite bath. 2 generously sized BRs and a stylish main bath complete the upstairs retreat. Lower level has a dedicated home office space ideal for fostering productivity and creativity. 2-car attached garage (with camera for deliveries) and 6 additional off-street parking spots, provide hassle-free access. Nestled in a prime location, Easy commute via major routes including 24, 495, 44 plus Middleboro Commuter Rail to Boston.
Zillow last checked: 8 hours ago
Listing updated: July 03, 2024 at 12:59pm
Listed by:
Richard Allen 508-686-0940,
Media Realty Group Inc. 855-886-3342,
Susan Allen 203-228-2593
Bought with:
Eamon Kearney
Redfin Corp.
Source: MLS PIN,MLS#: 73238911
Facts & features
Interior
Bedrooms & bathrooms
- Bedrooms: 3
- Bathrooms: 3
- Full bathrooms: 2
- 1/2 bathrooms: 1
Primary bedroom
- Features: Ceiling Fan(s), Vaulted Ceiling(s), Flooring - Wall to Wall Carpet
- Level: Second
- Area: 238
- Dimensions: 17 x 14
Bedroom 2
- Features: Ceiling Fan(s), Vaulted Ceiling(s), Flooring - Wall to Wall Carpet
- Level: Second
- Area: 153.48
- Dimensions: 11.58 x 13.25
Bedroom 3
- Features: Flooring - Wall to Wall Carpet
- Level: Second
- Area: 159
- Dimensions: 13.25 x 12
Primary bathroom
- Features: Yes
Bathroom 1
- Features: Bathroom - Double Vanity/Sink, Bathroom - Tiled With Shower Stall, Flooring - Stone/Ceramic Tile
- Level: Second
- Area: 103.81
- Dimensions: 12.58 x 8.25
Bathroom 2
- Features: Bathroom - Double Vanity/Sink, Bathroom - With Tub & Shower, Flooring - Stone/Ceramic Tile
- Level: Second
- Area: 76.45
- Dimensions: 9.08 x 8.42
Bathroom 3
- Features: Bathroom - Half, Flooring - Stone/Ceramic Tile
- Level: First
- Area: 25.78
- Dimensions: 5.33 x 4.83
Dining room
- Features: Flooring - Hardwood
- Level: First
- Area: 115.17
- Dimensions: 12.92 x 8.92
Family room
- Features: Flooring - Hardwood
- Level: First
- Area: 199.13
- Dimensions: 12.92 x 15.42
Kitchen
- Features: Flooring - Hardwood
- Level: First
- Area: 182.99
- Dimensions: 12.92 x 14.17
Living room
- Features: Flooring - Hardwood
- Level: First
- Area: 259.66
- Dimensions: 11.58 x 22.42
Office
- Features: Flooring - Vinyl
- Level: Basement
- Area: 249.04
- Dimensions: 11.58 x 21.5
Heating
- Central, Forced Air, Natural Gas
Cooling
- Central Air
Appliances
- Laundry: Electric Dryer Hookup, Washer Hookup, First Floor, In Unit
Features
- Home Office, Internet Available - Broadband, Internet Available - DSL, High Speed Internet
- Flooring: Wood, Tile, Vinyl, Carpet
- Windows: Insulated Windows
- Has basement: Yes
- Number of fireplaces: 1
- Common walls with other units/homes: 2+ Common Walls
Interior area
- Total structure area: 2,433
- Total interior livable area: 2,433 sqft
Property
Parking
- Total spaces: 8
- Parking features: Attached, Under, Off Street, Deeded, Common
- Attached garage spaces: 2
- Uncovered spaces: 6
Features
- Patio & porch: Porch, Deck
- Exterior features: Porch, Deck, Balcony
Details
- Parcel number: M:15 B:176 L:4J52,4911561
- Zoning: RES
Construction
Type & style
- Home type: Townhouse
- Property subtype: Condominium, Townhouse
Materials
- Frame
- Roof: Shingle
Condition
- Year built: 2012
Utilities & green energy
- Electric: 100 Amp Service
- Sewer: Public Sewer
- Water: Public
- Utilities for property: for Gas Range, for Electric Dryer, Washer Hookup, Icemaker Connection
Community & neighborhood
Community
- Community features: Public Transportation, Shopping, Park, Medical Facility, Bike Path, Conservation Area, Highway Access, House of Worship, Public School, T-Station
Location
- Region: Raynham
HOA & financial
HOA
- HOA fee: $388 monthly
- Services included: Insurance, Maintenance Structure, Maintenance Grounds, Snow Removal, Trash
Other
Other facts
- Listing terms: Contract
Price history
| Date | Event | Price |
|---|---|---|
| 7/3/2024 | Sold | $605,000+1%$249/sqft |
Source: MLS PIN #73238911 Report a problem | ||
| 5/29/2024 | Price change | $599,000-4.9%$246/sqft |
Source: MLS PIN #73238911 Report a problem | ||
| 5/16/2024 | Listed for sale | $629,900+62.1%$259/sqft |
Source: MLS PIN #73238911 Report a problem | ||
| 2/28/2019 | Sold | $388,500+0.3%$160/sqft |
Source: Public Record Report a problem | ||
| 1/17/2019 | Pending sale | $387,500$159/sqft |
Source: Century 21 North East #72429618 Report a problem | ||
Public tax history
| Year | Property taxes | Tax assessment |
|---|---|---|
| 2025 | $6,415 +15.2% | $530,200 +18.2% |
| 2024 | $5,570 +2.5% | $448,500 +12.2% |
| 2023 | $5,435 -0.2% | $399,600 +8.9% |
Find assessor info on the county website
Neighborhood: 02767
Nearby schools
GreatSchools rating
- NAMerrill Elementary SchoolGrades: K-1Distance: 2.2 mi
- 5/10Raynham Middle SchoolGrades: 5-8Distance: 3.1 mi
- 6/10Bridgewater-Raynham RegionalGrades: 9-12Distance: 6.2 mi
Schools provided by the listing agent
- Elementary: Laliberte
- Middle: Raynham Middle
- High: Brdgwtr-Raynham
Source: MLS PIN. This data may not be complete. We recommend contacting the local school district to confirm school assignments for this home.
Get a cash offer in 3 minutes
Find out how much your home could sell for in as little as 3 minutes with a no-obligation cash offer.
Estimated market value
$623,900
Get a cash offer in 3 minutes
Find out how much your home could sell for in as little as 3 minutes with a no-obligation cash offer.
Estimated market value
$623,900


