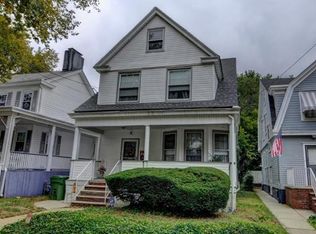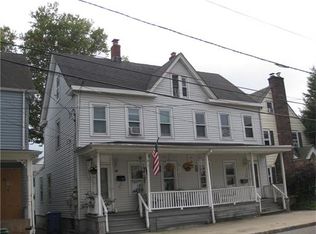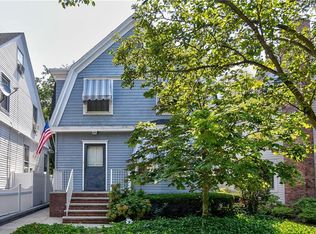Sold for $460,000 on 09/26/25
$460,000
72 High St, Perth Amboy, NJ 08861
2beds
1,248sqft
Single Family Residence
Built in 1919
3,498 Square Feet Lot
$566,500 Zestimate®
$369/sqft
$3,444 Estimated rent
Home value
$566,500
$538,000 - $595,000
$3,444/mo
Zestimate® history
Loading...
Owner options
Explore your selling options
What's special
Welcome to the Waterfront! Adorable 2 BR Victorian style home with wraparound porch where you can sit and watch the sailboats. space to entertain a large gathering. Updated kitchen with lots of prep space and pantry that leads to a patio with pool and decking to enjoy the summer! Fully finished basement with 2 extra rooms that includes another half bath and secondary exit. Long driveway accommodates multiple cars as well as a 2 car spacious garage. If you dream about living near the water, Here's your opportunity.
Zillow last checked: 8 hours ago
Listing updated: September 26, 2025 at 02:55pm
Listed by:
ELVIS COLLADO,
PETRA BEST REALTY LLC 732-442-1400
Source: All Jersey MLS,MLS#: 2514959R
Facts & features
Interior
Bedrooms & bathrooms
- Bedrooms: 2
- Bathrooms: 3
- Full bathrooms: 1
- 1/2 bathrooms: 2
Bathroom
- Features: Tub Shower
Dining room
- Features: Formal Dining Room
Kitchen
- Features: Pantry, Eat-in Kitchen, Separate Dining Area
Basement
- Area: 0
Heating
- Central
Cooling
- Central Air, Ceiling Fan(s), Wall Unit(s), Window Unit(s)
Appliances
- Included: Dishwasher, Dryer, Gas Range/Oven, Microwave, Refrigerator, Range, Washer, Gas Water Heater
Features
- Kitchen, Laundry Room, Bath Half, Living Room, Storage, Dining Room, Utility Room, 2 Bedrooms, Bath Full, Unfinished/Other Room, Family Room, Additional Bath, Other Room(s)
- Flooring: Ceramic Tile, Vinyl-Linoleum, Wood
- Basement: Finished, Bath Half, Den, Recreation Room
- Number of fireplaces: 1
- Fireplace features: Fireplace Screen, Wood Burning
Interior area
- Total structure area: 1,248
- Total interior livable area: 1,248 sqft
Property
Parking
- Total spaces: 2
- Parking features: 1 Car Width, 3 Cars Deep, Asphalt, Garage, Detached, Driveway, On Site, Paved
- Garage spaces: 2
- Has uncovered spaces: Yes
Features
- Levels: Two
- Stories: 2
- Patio & porch: Porch, Deck, Patio, Enclosed
- Exterior features: Barbecue, Open Porch(es), Deck, Patio, Enclosed Porch(es)
- Pool features: In Ground
- Waterfront features: Waterfront
Lot
- Size: 3,498 sqft
- Dimensions: 106.00 x 33.00
- Features: Waterfront
Details
- Parcel number: 1600001000000016
Construction
Type & style
- Home type: SingleFamily
- Architectural style: Two Story, Victorian
- Property subtype: Single Family Residence
Materials
- Roof: Asphalt, Slate
Condition
- Year built: 1919
Utilities & green energy
- Electric: 120 Volt(s), 100 Amp(s)
- Gas: Natural Gas
- Sewer: Public Sewer
- Water: Public
- Utilities for property: Electricity Connected, Natural Gas Connected
Community & neighborhood
Location
- Region: Perth Amboy
Other
Other facts
- Ownership: Fee Simple
Price history
| Date | Event | Price |
|---|---|---|
| 9/26/2025 | Sold | $460,000+0.2%$369/sqft |
Source: | ||
| 8/15/2025 | Contingent | $459,000$368/sqft |
Source: | ||
| 7/15/2025 | Price change | $459,000-8%$368/sqft |
Source: | ||
| 6/18/2025 | Price change | $499,000-5.7%$400/sqft |
Source: | ||
| 6/11/2025 | Listed for sale | $529,000+55.6%$424/sqft |
Source: | ||
Public tax history
| Year | Property taxes | Tax assessment |
|---|---|---|
| 2024 | $8,405 +0.2% | $278,600 |
| 2023 | $8,389 +1.2% | $278,600 |
| 2022 | $8,288 +1.1% | $278,600 +1.3% |
Find assessor info on the county website
Neighborhood: 08861
Nearby schools
GreatSchools rating
- 4/10Robert N Wilentz Elementary SchoolGrades: K-4Distance: 0.4 mi
- 4/10Mc Ginnis Middle SchoolGrades: 5-8Distance: 0.5 mi
- 1/10Perth Amboy High SchoolGrades: 9-12Distance: 1.6 mi
Get a cash offer in 3 minutes
Find out how much your home could sell for in as little as 3 minutes with a no-obligation cash offer.
Estimated market value
$566,500
Get a cash offer in 3 minutes
Find out how much your home could sell for in as little as 3 minutes with a no-obligation cash offer.
Estimated market value
$566,500


