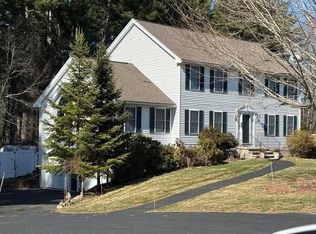Sold for $750,000
$750,000
72 Heritage Rd, Dracut, MA 01826
4beds
2,274sqft
Single Family Residence
Built in 2003
0.46 Acres Lot
$799,000 Zestimate®
$330/sqft
$4,330 Estimated rent
Home value
$799,000
$759,000 - $839,000
$4,330/mo
Zestimate® history
Loading...
Owner options
Explore your selling options
What's special
What a gorgeous neighborhood! Welcome home to this 4 bedroom, 2.5 bathroom Dracut Colonial. The home offers some fun surprises. The lower level offers a large kitchen with a 6 foot center island, a dinning area and a food pantry at the end of the hall. Some of the amenities are central air, central vac, a sweeper suction at the bottom of the kitchen island. The master bedroom offers a master bath and a walk in closet. The remaining 3 bedrooms are a nice size. Large porch overlooking a great back yard. Lots of extra space in the partially finished lower level not included in the current square footage. More picture coming
Zillow last checked: 8 hours ago
Listing updated: March 28, 2024 at 12:50pm
Listed by:
Alcina Buckley 978-319-2767,
Premier Properties 978-319-2767
Bought with:
Key Team Sold
Compass
Source: MLS PIN,MLS#: 73207695
Facts & features
Interior
Bedrooms & bathrooms
- Bedrooms: 4
- Bathrooms: 3
- Full bathrooms: 2
- 1/2 bathrooms: 1
Primary bedroom
- Features: Bathroom - Full, Walk-In Closet(s), Flooring - Wall to Wall Carpet
- Level: Second
Bedroom 2
- Features: Closet, Flooring - Wall to Wall Carpet
- Level: Second
Bedroom 3
- Features: Closet, Flooring - Wall to Wall Carpet
- Level: Second
Bedroom 4
- Features: Closet, Flooring - Wall to Wall Carpet
- Level: Second
Primary bathroom
- Features: Yes
Bathroom 1
- Features: Bathroom - Full
- Level: Second
Bathroom 2
- Features: Bathroom - Half
- Level: First
Bathroom 3
- Features: Bathroom - Full, Closet - Linen
- Level: Second
Dining room
- Features: Flooring - Hardwood, Open Floorplan
- Level: Main,First
Kitchen
- Features: Bathroom - Full, Flooring - Hardwood, Countertops - Stone/Granite/Solid, Countertops - Upgraded, Kitchen Island, Open Floorplan, Lighting - Pendant
- Level: Main,First
Living room
- Features: Cathedral Ceiling(s), Flooring - Hardwood, Open Floorplan
- Level: Main,First
Heating
- Central
Cooling
- Central Air
Appliances
- Included: Gas Water Heater, Range, Dishwasher, Microwave, Refrigerator, Vacuum System
Features
- Flooring: Tile, Carpet, Hardwood
- Doors: Insulated Doors
- Windows: Insulated Windows
- Basement: Full,Partially Finished,Walk-Out Access,Interior Entry,Garage Access,Concrete
- Number of fireplaces: 1
- Fireplace features: Living Room
Interior area
- Total structure area: 2,274
- Total interior livable area: 2,274 sqft
Property
Parking
- Total spaces: 10
- Parking features: Attached, Under, Garage Door Opener, Storage, Garage Faces Side, Paved Drive, Off Street
- Attached garage spaces: 2
- Uncovered spaces: 8
Features
- Patio & porch: Deck
- Exterior features: Deck
Lot
- Size: 0.46 Acres
- Features: Wooded, Level
Details
- Parcel number: 4287446
- Zoning: res
Construction
Type & style
- Home type: SingleFamily
- Architectural style: Colonial
- Property subtype: Single Family Residence
Materials
- Frame
- Foundation: Concrete Perimeter
- Roof: Shingle
Condition
- Year built: 2003
Utilities & green energy
- Electric: 200+ Amp Service
- Sewer: Public Sewer
- Water: Public
- Utilities for property: for Gas Range
Community & neighborhood
Community
- Community features: Public Transportation, Shopping, Park, Walk/Jog Trails, Stable(s), Medical Facility, Bike Path, House of Worship, Marina, Private School, Public School, T-Station, University
Location
- Region: Dracut
Other
Other facts
- Road surface type: Paved
Price history
| Date | Event | Price |
|---|---|---|
| 3/28/2024 | Sold | $750,000+0%$330/sqft |
Source: MLS PIN #73207695 Report a problem | ||
| 3/5/2024 | Contingent | $749,900$330/sqft |
Source: MLS PIN #73207695 Report a problem | ||
| 3/2/2024 | Listed for sale | $749,900+76.5%$330/sqft |
Source: MLS PIN #73207695 Report a problem | ||
| 12/12/2012 | Listing removed | $424,900$187/sqft |
Source: AMB Realty Group #71448580 Report a problem | ||
| 11/5/2012 | Price change | $424,900-1.2%$187/sqft |
Source: AMB Realty Group #71448580 Report a problem | ||
Public tax history
| Year | Property taxes | Tax assessment |
|---|---|---|
| 2025 | $7,058 +2.6% | $697,400 +6% |
| 2024 | $6,877 +3.2% | $658,100 +14.3% |
| 2023 | $6,665 +1.9% | $575,600 +8.2% |
Find assessor info on the county website
Neighborhood: 01826
Nearby schools
GreatSchools rating
- 4/10Brookside Elementary SchoolGrades: PK-5Distance: 1 mi
- 5/10Justus C. Richardson Middle SchoolGrades: 6-8Distance: 1.1 mi
- 4/10Dracut Senior High SchoolGrades: 9-12Distance: 1.3 mi
Get a cash offer in 3 minutes
Find out how much your home could sell for in as little as 3 minutes with a no-obligation cash offer.
Estimated market value$799,000
Get a cash offer in 3 minutes
Find out how much your home could sell for in as little as 3 minutes with a no-obligation cash offer.
Estimated market value
$799,000
