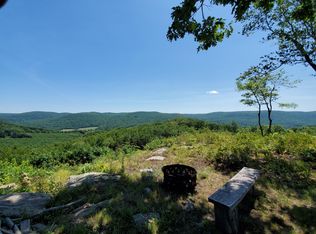Sold for $845,000 on 07/25/25
$845,000
72 Herb Road, Sharon, CT 06069
1beds
1,140sqft
Single Family Residence
Built in 2006
16.29 Acres Lot
$861,800 Zestimate®
$741/sqft
$2,675 Estimated rent
Home value
$861,800
$724,000 - $1.03M
$2,675/mo
Zestimate® history
Loading...
Owner options
Explore your selling options
What's special
Herb Heights. Discover a haven of peace and panoramic beauty in the esteemed Ellsworth section of Sharon. This unique 1-bedroom residence offers some of the most incredible 360-degree views available, providing an unparalleled living experience. Perched above a spacious 2-car garage, the home features a well-appointed and updated kitchen flowing seamlessly into the dining room, creating an inviting space for intimate meals and gatherings. Large bedroom and full bath have plenty of windows to capture the natural surroundings from many angles. Step out onto the expansive deck and find yourself enveloped in breathtaking scenery, where the horizon stretches endlessly in every direction. The serene and private location is a rare find, offering a sense of seclusion and retreat from the world below. This property is a true gem for those who appreciate the majesty of nature and the luxury of solitude. Whether seeking inspiration, relaxation, or simply a home with a view that never ceases to amaze, this residence is a once-in-a-lifetime opportunity to own a piece of the sky. Enjoy the proximity to the Appalachian Trail, area lakes and falls, and ski areas including Mohawk Ski Area, Catamount, and Butternut. Close to private schools including Hotchkiss School, Salisbury School, Kent School and Millbrook School. 2 hours to NYC.
Zillow last checked: 8 hours ago
Listing updated: July 25, 2025 at 01:33pm
Listed by:
THE LEGACY TEAM AT WILLIAM PITT SOTHEBY'S INTERNATIONAL REALTY,
Diana Bisselle 917-519-5021,
William Pitt Sotheby's Int'l 860-435-2400
Bought with:
Unrepresented Buyer
Unrepresented Buyer
Source: Smart MLS,MLS#: 24061151
Facts & features
Interior
Bedrooms & bathrooms
- Bedrooms: 1
- Bathrooms: 2
- Full bathrooms: 1
- 1/2 bathrooms: 1
Primary bedroom
- Level: Upper
Dining room
- Level: Upper
Kitchen
- Level: Upper
Living room
- Level: Upper
Heating
- Hot Water, Propane
Cooling
- Window Unit(s)
Appliances
- Included: Gas Range, Refrigerator, Washer, Dryer, Water Heater
Features
- Basement: None
- Attic: None
- Has fireplace: No
Interior area
- Total structure area: 1,140
- Total interior livable area: 1,140 sqft
- Finished area above ground: 1,140
Property
Parking
- Total spaces: 2
- Parking features: Attached
- Attached garage spaces: 2
Features
- Patio & porch: Deck
Lot
- Size: 16.29 Acres
- Features: Secluded, Few Trees, Wooded, Cleared, Rolling Slope
Details
- Parcel number: 2469064
- Zoning: RES
Construction
Type & style
- Home type: SingleFamily
- Architectural style: Contemporary,Barn
- Property subtype: Single Family Residence
Materials
- Wood Siding
- Foundation: Concrete Perimeter
- Roof: Asphalt
Condition
- New construction: No
- Year built: 2006
Utilities & green energy
- Sewer: Septic Tank
- Water: Well
Community & neighborhood
Location
- Region: Sharon
- Subdivision: Ellsworth
Price history
| Date | Event | Price |
|---|---|---|
| 7/25/2025 | Sold | $845,000$741/sqft |
Source: | ||
| 4/30/2025 | Pending sale | $845,000$741/sqft |
Source: | ||
| 11/23/2024 | Listed for sale | $845,000+19.9%$741/sqft |
Source: | ||
| 11/17/2021 | Sold | $705,000+0.9%$618/sqft |
Source: | ||
| 10/8/2021 | Contingent | $699,000$613/sqft |
Source: | ||
Public tax history
| Year | Property taxes | Tax assessment |
|---|---|---|
| 2025 | $3,672 +5.7% | $329,350 |
| 2024 | $3,475 -4.4% | $329,350 +30.5% |
| 2023 | $3,635 +25% | $252,430 +25% |
Find assessor info on the county website
Neighborhood: 06069
Nearby schools
GreatSchools rating
- NASharon Center SchoolGrades: K-8Distance: 6.8 mi
- 5/10Housatonic Valley Regional High SchoolGrades: 9-12Distance: 10.7 mi
Schools provided by the listing agent
- Elementary: Sharon Center
- High: Housatonic
Source: Smart MLS. This data may not be complete. We recommend contacting the local school district to confirm school assignments for this home.

Get pre-qualified for a loan
At Zillow Home Loans, we can pre-qualify you in as little as 5 minutes with no impact to your credit score.An equal housing lender. NMLS #10287.
Sell for more on Zillow
Get a free Zillow Showcase℠ listing and you could sell for .
$861,800
2% more+ $17,236
With Zillow Showcase(estimated)
$879,036