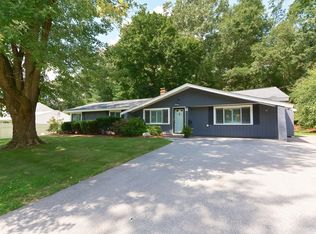*Best and finals due today Saturday 5pm* Welcome Home...this Campanelli Ranch offers plenty of living space and an oversized 1 car garage with storage area! Located in a desirable North Framingham neighborhood and close to major routes, schools, shopping, restaurants and "Garden in the Woods Park". There is a large living room with wood burning fireplace, Open layout kitchen and dining room, large family room that leads to the private back yard, master bedroom with half bath, 2 additional guest bedrooms and a full guest bathroom. Open floor plan and plenty of closet and storage space. Stop by and see this great opportunity.
This property is off market, which means it's not currently listed for sale or rent on Zillow. This may be different from what's available on other websites or public sources.
