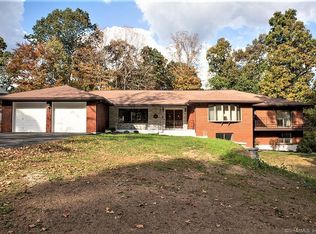Sold for $485,000
$485,000
72 Harvest Woods Road, Middlefield, CT 06481
3beds
2,600sqft
Single Family Residence
Built in 1982
0.85 Acres Lot
$534,000 Zestimate®
$187/sqft
$4,069 Estimated rent
Home value
$534,000
$507,000 - $561,000
$4,069/mo
Zestimate® history
Loading...
Owner options
Explore your selling options
What's special
Want privacy but be close to amenities? Harvest Woods Road offers you exactly that. This quiet, private no outlet street is Middlefield's best kept secret. This amazing original owner colonial has so much to offer. As you enter through the side door, you are welcomed into the great room with vaulted ceilings! The wood stove will keep you cozy on those chilly nights. Front dining room opens up to the large eat-in kitchen, with an island and TONS of counter space! Skylights allow lots of natural light in. 1/2 bath on first floor has laundry hook-ups. The front to back living room finishes off the first floor with an additional fireplace. Upstairs you will find 3 generously sized bedrooms. The Primary has a great walk-in closet, and space to expand your master bath or have a small home office or nursery. The basement is a walk-out and could provide you more space if needed or great space for storage. The home has Central Air and a BRAND NEW ROOF!! Trex deck off the back provides ultimate relaxation as you unwind and take in nature. This home has been loved and well cared for! With a little PAINT, if you wish, it is ready for a new adventure. Subject to Probate Approval. Agents see agent-to-agent remarks for a bonus!!!
Zillow last checked: 8 hours ago
Listing updated: January 19, 2024 at 02:42pm
Listed by:
Linda's Team at William Raveis Real Estate,
Brittany O'hara 860-819-5429,
William Raveis Real Estate 860-388-3936
Bought with:
James M. Treanor, REB.0756824
ERA Treanor Real Estate
Source: Smart MLS,MLS#: 170613875
Facts & features
Interior
Bedrooms & bathrooms
- Bedrooms: 3
- Bathrooms: 3
- Full bathrooms: 2
- 1/2 bathrooms: 1
Primary bedroom
- Features: Walk-In Closet(s), Wall/Wall Carpet
- Level: Upper
- Area: 214.63 Square Feet
- Dimensions: 12.7 x 16.9
Bedroom
- Features: Wall/Wall Carpet
- Level: Upper
- Area: 191.59 Square Feet
- Dimensions: 11.9 x 16.1
Bedroom
- Features: Wall/Wall Carpet
- Level: Upper
- Area: 149.76 Square Feet
- Dimensions: 11.7 x 12.8
Primary bathroom
- Features: Stall Shower, Tile Floor
- Level: Upper
Bathroom
- Features: Laundry Hookup, Tile Floor
- Level: Main
Bathroom
- Features: Tub w/Shower, Tile Floor
- Level: Upper
Dining room
- Features: Hardwood Floor
- Level: Main
- Area: 178.1 Square Feet
- Dimensions: 13 x 13.7
Great room
- Features: Built-in Features, Ceiling Fan(s), Wood Stove, Tile Floor
- Level: Main
- Area: 278.46 Square Feet
- Dimensions: 15.3 x 18.2
Kitchen
- Features: Skylight, Beamed Ceilings, Granite Counters, Dining Area, Kitchen Island, Tile Floor
- Level: Main
Living room
- Features: Fireplace, Wall/Wall Carpet
- Level: Main
- Area: 306.07 Square Feet
- Dimensions: 12.7 x 24.1
Heating
- Forced Air, Oil
Cooling
- Ceiling Fan(s), Central Air, Whole House Fan
Appliances
- Included: Cooktop, Oven, Microwave, Refrigerator, Dishwasher, Water Heater
- Laundry: Main Level
Features
- Central Vacuum, Open Floorplan, Entrance Foyer
- Doors: Storm Door(s)
- Windows: Thermopane Windows
- Basement: Full
- Number of fireplaces: 2
- Fireplace features: Insert
Interior area
- Total structure area: 2,600
- Total interior livable area: 2,600 sqft
- Finished area above ground: 2,600
Property
Parking
- Total spaces: 2
- Parking features: Attached, Private, Paved
- Attached garage spaces: 2
- Has uncovered spaces: Yes
Features
- Patio & porch: Deck
- Exterior features: Breezeway, Sidewalk
Lot
- Size: 0.85 Acres
- Features: Borders Open Space, Level
Details
- Parcel number: 1001696
- Zoning: MD
Construction
Type & style
- Home type: SingleFamily
- Architectural style: Colonial
- Property subtype: Single Family Residence
Materials
- Vinyl Siding, Brick, Wood Siding
- Foundation: Concrete Perimeter
- Roof: Asphalt
Condition
- New construction: No
- Year built: 1982
Utilities & green energy
- Sewer: Public Sewer
- Water: Well
- Utilities for property: Cable Available
Green energy
- Energy efficient items: Doors, Windows
Community & neighborhood
Security
- Security features: Security System
Community
- Community features: Near Public Transport, Golf, Park, Shopping/Mall
Location
- Region: Middlefield
Price history
| Date | Event | Price |
|---|---|---|
| 1/19/2024 | Sold | $485,000$187/sqft |
Source: | ||
| 1/12/2024 | Listed for sale | $485,000$187/sqft |
Source: | ||
| 12/14/2023 | Pending sale | $485,000$187/sqft |
Source: | ||
| 12/14/2023 | Contingent | $485,000$187/sqft |
Source: | ||
| 12/7/2023 | Listed for sale | $485,000-2%$187/sqft |
Source: | ||
Public tax history
Tax history is unavailable.
Neighborhood: 06455
Nearby schools
GreatSchools rating
- 5/10Middlefield Memorial SchoolGrades: 3-5Distance: 1.5 mi
- 5/10Frank Ward Strong SchoolGrades: 6-8Distance: 4.8 mi
- 7/10Coginchaug Regional High SchoolGrades: 9-12Distance: 4.8 mi
Schools provided by the listing agent
- High: Coginchaug Regional
Source: Smart MLS. This data may not be complete. We recommend contacting the local school district to confirm school assignments for this home.
Get pre-qualified for a loan
At Zillow Home Loans, we can pre-qualify you in as little as 5 minutes with no impact to your credit score.An equal housing lender. NMLS #10287.
Sell with ease on Zillow
Get a Zillow Showcase℠ listing at no additional cost and you could sell for —faster.
$534,000
2% more+$10,680
With Zillow Showcase(estimated)$544,680
