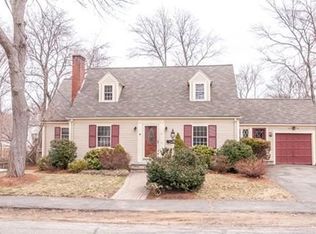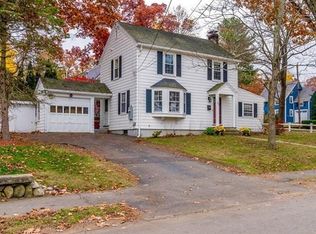Sold for $935,000 on 09/12/24
$935,000
72 Hartshorn St, Reading, MA 01867
3beds
1,696sqft
Single Family Residence
Built in 1942
9,405 Square Feet Lot
$944,300 Zestimate®
$551/sqft
$3,704 Estimated rent
Home value
$944,300
$869,000 - $1.03M
$3,704/mo
Zestimate® history
Loading...
Owner options
Explore your selling options
What's special
Situated in one of Reading’s most sought-after neighborhoods, you'll find everything you need within easy reach: Birch Meadow school complex, tennis courts, playground, town library, plus downtown and the commuter rail. But it’s not just the location that will impress you, check out the kitchen! Recently renovated with gorgeous quartz counters, new appliances, walk-in pantry, double wall oven, gas cooktop, spacious breakfast bar, and plenty of natural light. The open layout of the dining area and relaxing living room with fireplace make hosting large gatherings or holiday dinners effortless. The first floor also features a convenient primary bedroom, laundry room, and renovated full bath. Upstairs, you'll find 2 roomy bedrooms and another full bathroom and hardwood floors. Take note of the expansive Abaco deck, stone patio, and spacious fenced yard, with attached garage and extra storage. Discover why Reading is the most sought-after zip code north of Boston & make this your new home!
Zillow last checked: 8 hours ago
Listing updated: September 13, 2024 at 10:16am
Listed by:
Susan Gormady Group 617-212-6301,
Classified Realty Group 781-944-1901,
Susan Gormady 617-212-6301
Bought with:
Maureen Giuliano
Classified Realty Group
Source: MLS PIN,MLS#: 73274784
Facts & features
Interior
Bedrooms & bathrooms
- Bedrooms: 3
- Bathrooms: 2
- Full bathrooms: 2
Primary bedroom
- Features: Closet, Closet/Cabinets - Custom Built, Flooring - Hardwood, Recessed Lighting, Lighting - Overhead
- Level: First
- Area: 266
- Dimensions: 19 x 14
Bedroom 2
- Features: Closet, Flooring - Hardwood, Lighting - Overhead
- Level: Second
- Area: 176
- Dimensions: 16 x 11
Bedroom 3
- Features: Closet, Flooring - Hardwood, Lighting - Overhead
- Level: Second
- Area: 154
- Dimensions: 14 x 11
Bathroom 1
- Features: Bathroom - Full, Bathroom - Tiled With Tub & Shower, Walk-In Closet(s), Flooring - Stone/Ceramic Tile, Countertops - Stone/Granite/Solid, Jacuzzi / Whirlpool Soaking Tub, Dryer Hookup - Electric, Remodeled, Washer Hookup
- Level: First
Bathroom 2
- Features: Bathroom - 3/4, Bathroom - Tiled With Shower Stall, Closet, Flooring - Stone/Ceramic Tile
- Level: Second
Dining room
- Features: Flooring - Hardwood, Slider
- Level: First
- Area: 132
- Dimensions: 12 x 11
Kitchen
- Features: Closet/Cabinets - Custom Built, Flooring - Hardwood, Dining Area, Pantry, Countertops - Stone/Granite/Solid, Countertops - Upgraded, Breakfast Bar / Nook, Cabinets - Upgraded, Deck - Exterior, Open Floorplan, Recessed Lighting, Remodeled, Slider, Stainless Steel Appliances
- Level: First
- Area: 180
- Dimensions: 15 x 12
Living room
- Features: Flooring - Hardwood, Recessed Lighting, Wainscoting
- Level: First
- Area: 228
- Dimensions: 19 x 12
Heating
- Baseboard, Natural Gas
Cooling
- None
Appliances
- Laundry: Bathroom - Full, Laundry Closet, Pantry, Electric Dryer Hookup, Washer Hookup, First Floor
Features
- Closet, Entrance Foyer, Internet Available - Unknown
- Flooring: Tile, Hardwood, Flooring - Stone/Ceramic Tile
- Doors: Insulated Doors, French Doors
- Windows: Insulated Windows, Screens
- Basement: Full,Interior Entry,Radon Remediation System,Unfinished
- Number of fireplaces: 1
- Fireplace features: Living Room
Interior area
- Total structure area: 1,696
- Total interior livable area: 1,696 sqft
Property
Parking
- Total spaces: 3
- Parking features: Attached, Garage Door Opener, Storage, Garage Faces Side, Paved Drive, Off Street, Driveway, Paved
- Attached garage spaces: 1
- Uncovered spaces: 2
Features
- Patio & porch: Deck, Patio
- Exterior features: Deck, Patio, Rain Gutters, Professional Landscaping, Screens, Fenced Yard
- Fencing: Fenced/Enclosed,Fenced
Lot
- Size: 9,405 sqft
- Features: Corner Lot, Level
Details
- Parcel number: M:027.000000262.0,735451
- Zoning: S15
Construction
Type & style
- Home type: SingleFamily
- Architectural style: Colonial
- Property subtype: Single Family Residence
Materials
- Frame
- Foundation: Concrete Perimeter, Block
- Roof: Shingle
Condition
- Year built: 1942
Utilities & green energy
- Electric: Circuit Breakers, 200+ Amp Service
- Sewer: Public Sewer
- Water: Public
- Utilities for property: for Gas Range, for Gas Oven, for Electric Oven, for Electric Dryer, Washer Hookup, Icemaker Connection
Green energy
- Energy efficient items: Thermostat
Community & neighborhood
Community
- Community features: Public Transportation, Shopping, Pool, Tennis Court(s), Park, Walk/Jog Trails, Golf, Laundromat, Bike Path, Conservation Area, Highway Access, House of Worship, Private School, Public School, T-Station, Sidewalks
Location
- Region: Reading
- Subdivision: Birch Meadow
Other
Other facts
- Listing terms: Contract
- Road surface type: Paved
Price history
| Date | Event | Price |
|---|---|---|
| 9/12/2024 | Sold | $935,000+11.4%$551/sqft |
Source: MLS PIN #73274784 Report a problem | ||
| 8/13/2024 | Contingent | $839,000$495/sqft |
Source: MLS PIN #73274784 Report a problem | ||
| 8/7/2024 | Listed for sale | $839,000+23.4%$495/sqft |
Source: MLS PIN #73274784 Report a problem | ||
| 4/10/2019 | Sold | $680,000+4.6%$401/sqft |
Source: Public Record Report a problem | ||
| 3/13/2019 | Pending sale | $649,999$383/sqft |
Source: Classified Realty Group #72460938 Report a problem | ||
Public tax history
| Year | Property taxes | Tax assessment |
|---|---|---|
| 2025 | $9,609 +1.2% | $843,600 +4.1% |
| 2024 | $9,497 +3.2% | $810,300 +10.9% |
| 2023 | $9,200 +3.9% | $730,700 +10% |
Find assessor info on the county website
Neighborhood: 01867
Nearby schools
GreatSchools rating
- 9/10Birch Meadow Elementary SchoolGrades: K-5Distance: 0.3 mi
- 8/10Arthur W Coolidge Middle SchoolGrades: 6-8Distance: 0.4 mi
- 9/10Reading Memorial High SchoolGrades: 9-12Distance: 0.3 mi
Schools provided by the listing agent
- Elementary: Birch Meadow
- Middle: Coolidge
- High: Rmhs
Source: MLS PIN. This data may not be complete. We recommend contacting the local school district to confirm school assignments for this home.
Get a cash offer in 3 minutes
Find out how much your home could sell for in as little as 3 minutes with a no-obligation cash offer.
Estimated market value
$944,300
Get a cash offer in 3 minutes
Find out how much your home could sell for in as little as 3 minutes with a no-obligation cash offer.
Estimated market value
$944,300

