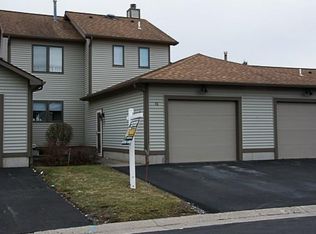Closed
$285,000
72 Harrier Cir, Rochester, NY 14623
2beds
1,232sqft
Townhouse, Condominium
Built in 1989
-- sqft lot
$288,100 Zestimate®
$231/sqft
$1,875 Estimated rent
Home value
$288,100
$274,000 - $303,000
$1,875/mo
Zestimate® history
Loading...
Owner options
Explore your selling options
What's special
Spotless and updated ranch townhouse. Totally move in ready with new kitchen, Cafe appliances, wheelchair accessible, beautiful flooring, remodeled no step entry shower. Finished lower is set up as in law/ teen suite / companion living quarters with kitchen and full bath...lower level not included in square footage. Bruno elevator in large garage with epoxy floor.
Zillow last checked: 8 hours ago
Listing updated: January 06, 2026 at 05:54am
Listed by:
Alan M. Kerstein 585-339-3971,
Howard Hanna
Bought with:
Jonathan M. Pecora, 10301223338
Keller Williams Realty Greater Rochester
Source: NYSAMLSs,MLS#: R1646521 Originating MLS: Rochester
Originating MLS: Rochester
Facts & features
Interior
Bedrooms & bathrooms
- Bedrooms: 2
- Bathrooms: 3
- Full bathrooms: 2
- 1/2 bathrooms: 1
- Main level bathrooms: 2
- Main level bedrooms: 2
Heating
- Gas
Cooling
- Central Air
Appliances
- Included: Dishwasher, Electric Cooktop, Disposal, Gas Water Heater, Microwave, Refrigerator
- Laundry: Main Level
Features
- Ceiling Fan(s), Entrance Foyer, Eat-in Kitchen, Great Room, Living/Dining Room, Bedroom on Main Level, Main Level Primary
- Flooring: Carpet, Ceramic Tile, Varies, Vinyl
- Basement: Egress Windows,Full,Finished
- Has fireplace: No
Interior area
- Total structure area: 1,232
- Total interior livable area: 1,232 sqft
Property
Parking
- Total spaces: 1.5
- Parking features: Attached, Garage, Other, See Remarks, Garage Door Opener
- Attached garage spaces: 1.5
Accessibility
- Accessibility features: Accessibility Features, Accessible Full Bath, Low Threshold Shower, Stair Lift, See Remarks, Accessible Doors
Features
- Levels: One
- Stories: 1
- Patio & porch: Patio
- Exterior features: Patio
Lot
- Size: 1,589 sqft
- Dimensions: 40 x 44
- Features: Rectangular, Rectangular Lot, Residential Lot
Details
- Parcel number: 2632001611800004024000
- Special conditions: Standard
Construction
Type & style
- Home type: Condo
- Property subtype: Townhouse, Condominium
Materials
- Vinyl Siding, Copper Plumbing
- Roof: Asphalt
Condition
- Resale
- Year built: 1989
Utilities & green energy
- Electric: Circuit Breakers
- Sewer: Connected
- Water: Connected, Public
- Utilities for property: Cable Available, High Speed Internet Available, Sewer Connected, Water Connected
Community & neighborhood
Location
- Region: Rochester
- Subdivision: Parkside Sub Sec 1
HOA & financial
HOA
- HOA fee: $365 monthly
- Amenities included: None
- Services included: Common Area Maintenance, Common Area Insurance, Insurance, Maintenance Structure, Reserve Fund, Sewer, Snow Removal, Trash, Water
- Association name: Kenrick
- Association phone: 585-424-1540
Other
Other facts
- Listing terms: Cash,Conventional,FHA,VA Loan
Price history
| Date | Event | Price |
|---|---|---|
| 1/5/2026 | Sold | $285,000-1.7%$231/sqft |
Source: | ||
| 12/2/2025 | Pending sale | $289,900$235/sqft |
Source: | ||
| 10/23/2025 | Listed for sale | $289,900+5.4%$235/sqft |
Source: | ||
| 5/16/2025 | Sold | $275,000+0%$223/sqft |
Source: | ||
| 3/12/2025 | Pending sale | $274,900$223/sqft |
Source: | ||
Public tax history
| Year | Property taxes | Tax assessment |
|---|---|---|
| 2024 | -- | $180,600 |
| 2023 | -- | $180,600 +19% |
| 2022 | -- | $151,800 |
Find assessor info on the county website
Neighborhood: 14623
Nearby schools
GreatSchools rating
- 7/10Ethel K Fyle Elementary SchoolGrades: K-3Distance: 0.4 mi
- 5/10Henry V Burger Middle SchoolGrades: 7-9Distance: 2.6 mi
- 7/10Rush Henrietta Senior High SchoolGrades: 9-12Distance: 2.8 mi
Schools provided by the listing agent
- District: Rush-Henrietta
Source: NYSAMLSs. This data may not be complete. We recommend contacting the local school district to confirm school assignments for this home.
