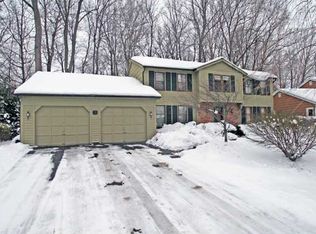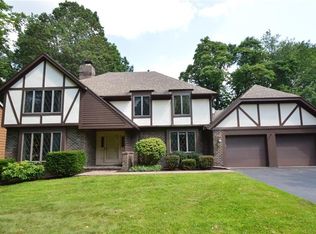$10,000 PRICE CHANGE! VERSATILE FOOR PLAN. STUNNING COLONIAL WITH FULL FRONT PORCH, GRAND FOYER W/OPEN WOOD STAIRCASE to SECOND FLR.BALCONY. 18 FT.KICHEN/W HRDWDS & MOVEABLE CENTER ISLAND. CORIAN COUNTER TOPS. FAM.RM/W FRPLC, GLASS ENCL. SUNROOM W/ SLIDERS to DECK.(extra 252 SF) . 22FT Living Rm . FORMAL DIN. RM. & FAM. RM. W/FRPLC. 1ST FLR.AUNDRY/MUD RM W/CHUTE & BLT. in CABINETS. 4 LGE. BD.RMS .. 22 Ft. MSTR. STE.W/WALK in CLOSET 2.5 BATHS, ENERGY EFT.FURNACE &.H20 TANK 2012. POSSIBLE 1ST FLOOR. BEDROOM. plus POSSIBLE IN-LAW or TEEN SUITE. 236 FT WOODED LOT. Walk to BUS , SCHOOL, SHOPPING. MIN. to LAKE ONTARIO, PARKS & XWAY. 100% MONEY BACK GUARANTEE . ONE OF THE "BEST" BUYS IN GREECE. WON'T LAST AT $189,900. PRICED LESS THAN SELLERS COST!
This property is off market, which means it's not currently listed for sale or rent on Zillow. This may be different from what's available on other websites or public sources.

