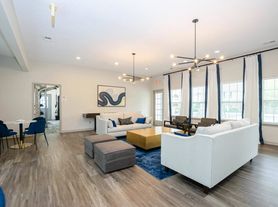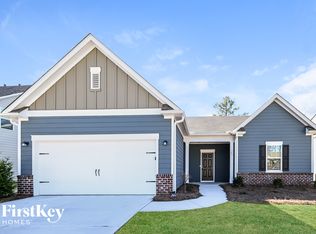Welcome to your dream rental at 72 Hanover Drive! This exquisite single-family home, built in 2023, offers a perfect blend of modern living and comfort. Featuring a bright and open layout with 5 spacious bedrooms, 3 well-appointed bathrooms, and large closets for extra storage. Relax on the cozy patio overlooking the backyard with a wooded view. Take a short stroll down the sidewalk to the community pool and playground.
Nestled in the charming city of Villa Rica in The Georgian subdivision, this home is close to schools, parks, and resort-like amenities with golf cart access, making it a fantastic choice. Don't miss out on this opportunity! Schedule a viewing today and step into your new home.
$2,850 per month is the total monthly rent. Utilities not included. First and last month plus $2,850 security deposit due at lease signing. Credit and background check required for all adults age 18 and over. Minimum credit score of 620.
House for rent
$2,850/mo
Fees may apply
72 Hanover Dr, Villa Rica, GA 30180
5beds
2,400sqft
Price may not include required fees and charges. Learn more|
Single family residence
Available now
No pets
Central air, ceiling fan
In unit laundry
Attached garage parking
Heat pump, fireplace
What's special
Bright and open layoutCommunity pool
- 32 days |
- -- |
- -- |
Zillow last checked: 8 hours ago
Listing updated: February 02, 2026 at 11:58am
Travel times
Looking to buy when your lease ends?
Consider a first-time homebuyer savings account designed to grow your down payment with up to a 6% match & a competitive APY.
Facts & features
Interior
Bedrooms & bathrooms
- Bedrooms: 5
- Bathrooms: 3
- Full bathrooms: 3
Heating
- Heat Pump, Fireplace
Cooling
- Central Air, Ceiling Fan
Appliances
- Included: Dishwasher, Dryer, Microwave, Range Oven, Refrigerator, Washer
- Laundry: In Unit
Features
- Ceiling Fan(s)
- Has fireplace: Yes
Interior area
- Total interior livable area: 2,400 sqft
Property
Parking
- Parking features: Attached
- Has attached garage: Yes
- Details: Contact manager
Features
- Patio & porch: Patio
- Exterior features: Heating system: HeatPump, Lawn, Smoke Free
Details
- Parcel number: 256320160000
Construction
Type & style
- Home type: SingleFamily
- Property subtype: Single Family Residence
Community & HOA
Community
- Features: Smoke Free
Location
- Region: Villa Rica
Financial & listing details
- Lease term: Contact For Details
Price history
| Date | Event | Price |
|---|---|---|
| 2/3/2026 | Price change | $2,850-1.7%$1/sqft |
Source: Zillow Rentals Report a problem | ||
| 10/15/2025 | Listed for rent | $2,900+7.4%$1/sqft |
Source: Zillow Rentals Report a problem | ||
| 9/24/2025 | Listing removed | $465,000$194/sqft |
Source: | ||
| 9/4/2025 | Listed for sale | $465,000-1.7%$194/sqft |
Source: | ||
| 9/4/2025 | Listing removed | $473,000$197/sqft |
Source: | ||
Neighborhood: 30180
Nearby schools
GreatSchools rating
- 6/10New Georgia Elementary SchoolGrades: PK-5Distance: 1.5 mi
- 5/10Carl Scoggins Sr. Middle SchoolGrades: 6-8Distance: 3.7 mi
- 5/10South Paulding High SchoolGrades: 9-12Distance: 4.7 mi

