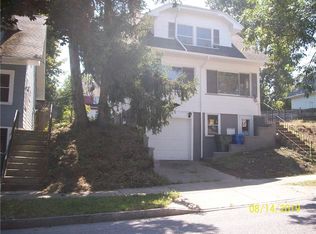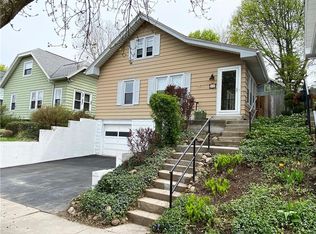Closed
$190,000
72 Hampden Rd, Rochester, NY 14610
3beds
1,384sqft
Single Family Residence
Built in 1928
3,998.81 Square Feet Lot
$215,000 Zestimate®
$137/sqft
$1,946 Estimated rent
Maximize your home sale
Get more eyes on your listing so you can sell faster and for more.
Home value
$215,000
$202,000 - $228,000
$1,946/mo
Zestimate® history
Loading...
Owner options
Explore your selling options
What's special
Fabulous Location in North Winton Village/Blossom Neighborhood! Wonderful Character & Charm with Open Feeling, Gumwood Trim, Newer laminate floors, Newer Thermopane Windows, 2 Bdrms 1st floor with newer Full Bath; spacious 2nd floor with 3rd Bdrm & extra bonus space & storage. Nice Kitchen with Stainless Appliances; Full walk-out basement with deep 1 car garage; Stone Patio and private Fenced Yard in rear. Newer Roof 2017. Close by to Artisan Works, Radio Social & Comedy at the Carlson! Delayed Negotiations until Mon 2/20 at 4:00 PM.
Zillow last checked: 8 hours ago
Listing updated: April 27, 2023 at 07:52am
Listed by:
Steven W. Ward 585-703-9400,
RE/MAX Realty Group
Bought with:
Tammy L Fichter, 10401359283
ROC Real Capital, LLC
Source: NYSAMLSs,MLS#: R1455734 Originating MLS: Rochester
Originating MLS: Rochester
Facts & features
Interior
Bedrooms & bathrooms
- Bedrooms: 3
- Bathrooms: 1
- Full bathrooms: 1
- Main level bathrooms: 1
- Main level bedrooms: 2
Heating
- Gas, Forced Air
Cooling
- Central Air
Appliances
- Included: Dryer, Dishwasher, Exhaust Fan, Gas Oven, Gas Range, Gas Water Heater, Microwave, Refrigerator, Range Hood, Washer
Features
- Separate/Formal Dining Room, Entrance Foyer, Separate/Formal Living Room, Natural Woodwork, Bedroom on Main Level, Main Level Primary
- Flooring: Ceramic Tile, Hardwood, Varies
- Basement: Full,Walk-Out Access
- Has fireplace: No
Interior area
- Total structure area: 1,384
- Total interior livable area: 1,384 sqft
Property
Parking
- Total spaces: 1
- Parking features: Attached, Garage, Heated Garage, Garage Door Opener
- Attached garage spaces: 1
Features
- Patio & porch: Patio
- Exterior features: Blacktop Driveway, Fully Fenced, Patio
- Fencing: Full
Lot
- Size: 3,998 sqft
- Dimensions: 40 x 100
- Features: Residential Lot
Details
- Parcel number: 26140012240000010420000000
- Special conditions: Standard
Construction
Type & style
- Home type: SingleFamily
- Architectural style: Cape Cod
- Property subtype: Single Family Residence
Materials
- Aluminum Siding, Steel Siding, Copper Plumbing
- Foundation: Block
- Roof: Asphalt,Shingle
Condition
- Resale
- Year built: 1928
Utilities & green energy
- Electric: Circuit Breakers
- Sewer: Connected
- Water: Connected, Public
- Utilities for property: Cable Available, Sewer Connected, Water Connected
Community & neighborhood
Location
- Region: Rochester
- Subdivision: R E Mull
Other
Other facts
- Listing terms: Cash,Conventional,FHA
Price history
| Date | Event | Price |
|---|---|---|
| 4/20/2023 | Sold | $190,000+5.6%$137/sqft |
Source: | ||
| 2/23/2023 | Pending sale | $179,900$130/sqft |
Source: | ||
| 2/22/2023 | Contingent | $179,900$130/sqft |
Source: | ||
| 2/16/2023 | Listed for sale | $179,900+332.9%$130/sqft |
Source: | ||
| 12/14/2004 | Sold | $41,555$30/sqft |
Source: Public Record Report a problem | ||
Public tax history
| Year | Property taxes | Tax assessment |
|---|---|---|
| 2024 | -- | $194,800 +65.5% |
| 2023 | -- | $117,700 |
| 2022 | -- | $117,700 |
Find assessor info on the county website
Neighborhood: North Winton Village
Nearby schools
GreatSchools rating
- 3/10School 28 Henry HudsonGrades: K-8Distance: 0.4 mi
- 2/10East High SchoolGrades: 9-12Distance: 0.6 mi
- 4/10East Lower SchoolGrades: 6-8Distance: 0.6 mi
Schools provided by the listing agent
- District: Rochester
Source: NYSAMLSs. This data may not be complete. We recommend contacting the local school district to confirm school assignments for this home.

