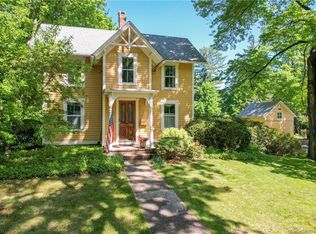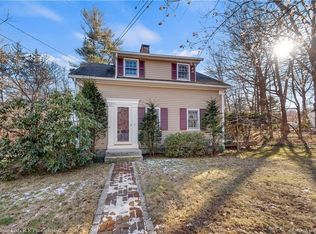Sold for $469,000 on 04/14/23
$469,000
72 Hamilton Avenue, Watertown, CT 06795
4beds
1,967sqft
Single Family Residence
Built in 1819
0.34 Acres Lot
$521,900 Zestimate®
$238/sqft
$3,118 Estimated rent
Home value
$521,900
$496,000 - $553,000
$3,118/mo
Zestimate® history
Loading...
Owner options
Explore your selling options
What's special
You will instantly FALL IN LOVE... with this charming & quintenssential updated antique located in the heart of the Historic District of Watertown, steps from the Taft School and town center. Every detail of this warm & welcoming home has been lovingly & meticulously restored & refined to present the perfect blend of vintage & modern aesthetics for today's sophisticated buyer. The large chef's kitchen features gorgeous white oak herringbone floors, cement countertops, SS appliances, and curated barn & NYC brick accents, as well as a huge breakfast bar/peninsula for dining and entertaining, and a brick pattern flooring entryway w antique wood bench. The oversized & open floor plan of the LR & FR features 2 fully restored NE stone fireplaces, with new ventless gas inserts, tons of gorgeous built ins & new wide plank White Oak flooring throughout. The 1st floor has an Open & Airy layout with great angles & flow. The wire cabled staircase offers a modern aesthetic & edge ... combined w/ custom walnut ceiling and lighting above. Stunning! The original wide plank Chestnut Floors have all been refinished and polished througout the 2nd floor. New recessed lighting and fresh paint throughout, updated fixtures ++ Please note: This is NOT a flip! This home was purchased as a "forever home" and all of the custom updates were performed with this in mind. Truly a labor of love for the next lucky homeowner to enjoy!
Zillow last checked: 8 hours ago
Listing updated: April 15, 2023 at 08:28am
Listed by:
Amy Desel 203-522-6925,
Compass Connecticut, LLC 203-293-9715
Bought with:
Trish McFadden, RES.0762428
Houlihan Lawrence
Trish McFadden
Houlihan Lawrence
Source: Smart MLS,MLS#: 170552142
Facts & features
Interior
Bedrooms & bathrooms
- Bedrooms: 4
- Bathrooms: 3
- Full bathrooms: 2
- 1/2 bathrooms: 1
Primary bedroom
- Features: Built-in Features, Hardwood Floor
- Level: Upper
Bedroom
- Features: Built-in Features, Hardwood Floor
- Level: Upper
Bedroom
- Features: Built-in Features, Hardwood Floor
- Level: Upper
Bedroom
- Features: Built-in Features, Hardwood Floor
- Level: Upper
Primary bathroom
- Level: Upper
Bathroom
- Level: Lower
Bathroom
- Level: Upper
Family room
- Features: Built-in Features, Fireplace, Gas Log Fireplace, Hardwood Floor
- Level: Main
Kitchen
- Features: Breakfast Bar, Built-in Features, Hardwood Floor, Pantry
- Level: Main
Living room
- Features: Built-in Features, Fireplace, Gas Log Fireplace, Sliders
- Level: Main
Heating
- Baseboard, Forced Air, Natural Gas
Cooling
- None
Appliances
- Included: Gas Cooktop, Gas Range, Microwave, Range Hood, Refrigerator, Dishwasher, Washer, Dryer, Water Heater, Gas Water Heater
- Laundry: Upper Level
Features
- Open Floorplan
- Windows: Storm Window(s)
- Basement: Full,Concrete,Storage Space
- Attic: Crawl Space
- Number of fireplaces: 2
Interior area
- Total structure area: 1,967
- Total interior livable area: 1,967 sqft
- Finished area above ground: 1,967
Property
Parking
- Total spaces: 4
- Parking features: Attached, Private, Asphalt
- Attached garage spaces: 2
- Has uncovered spaces: Yes
Features
- Patio & porch: Patio, Porch
- Exterior features: Rain Gutters, Lighting, Stone Wall
Lot
- Size: 0.34 Acres
- Features: Level, Few Trees
Details
- Additional structures: Barn(s)
- Parcel number: 918827
- Zoning: R20
Construction
Type & style
- Home type: SingleFamily
- Architectural style: Cape Cod,Antique
- Property subtype: Single Family Residence
Materials
- Cedar, Wood Siding
- Foundation: Masonry, Stone
- Roof: Asphalt
Condition
- New construction: No
- Year built: 1819
Utilities & green energy
- Sewer: Public Sewer
- Water: Public
Green energy
- Energy efficient items: Windows
Community & neighborhood
Community
- Community features: Health Club, Library, Medical Facilities, Park, Private School(s), Near Public Transport, Shopping/Mall
Location
- Region: Watertown
- Subdivision: Taft School
Price history
| Date | Event | Price |
|---|---|---|
| 4/14/2023 | Sold | $469,000$238/sqft |
Source: | ||
| 2/23/2023 | Listed for sale | $469,000+18.7%$238/sqft |
Source: | ||
| 8/22/2022 | Sold | $395,000+19%$201/sqft |
Source: | ||
| 6/14/2022 | Contingent | $332,000$169/sqft |
Source: | ||
| 6/10/2022 | Listed for sale | $332,000$169/sqft |
Source: | ||
Public tax history
| Year | Property taxes | Tax assessment |
|---|---|---|
| 2025 | $8,403 +5.9% | $279,720 |
| 2024 | $7,936 +42.1% | $279,720 +84.6% |
| 2023 | $5,584 +5.5% | $151,500 |
Find assessor info on the county website
Neighborhood: 06795
Nearby schools
GreatSchools rating
- 5/10Fletcher W. Judson SchoolGrades: 3-5Distance: 0.3 mi
- 6/10Swift Middle SchoolGrades: 6-8Distance: 2.1 mi
- 4/10Watertown High SchoolGrades: 9-12Distance: 1.4 mi
Schools provided by the listing agent
- Elementary: John Trumbull
- High: Watertown
Source: Smart MLS. This data may not be complete. We recommend contacting the local school district to confirm school assignments for this home.

Get pre-qualified for a loan
At Zillow Home Loans, we can pre-qualify you in as little as 5 minutes with no impact to your credit score.An equal housing lender. NMLS #10287.
Sell for more on Zillow
Get a free Zillow Showcase℠ listing and you could sell for .
$521,900
2% more+ $10,438
With Zillow Showcase(estimated)
$532,338
