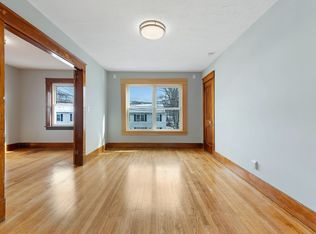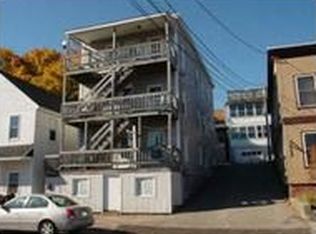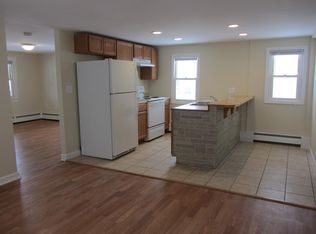Closed
$385,000
72 Green Street, Biddeford, ME 04005
5beds
2,142sqft
Multi Family
Built in 1920
-- sqft lot
$504,800 Zestimate®
$180/sqft
$2,261 Estimated rent
Home value
$504,800
$469,000 - $545,000
$2,261/mo
Zestimate® history
Loading...
Owner options
Explore your selling options
What's special
Built in 1920, this 2,142 sq. ft. 2-unit multi family property offers 1 upstairs and 1 downstairs apartment. The downstairs unit offers 2 bedrooms, 1 bathroom and tiled flooring in the kitchen and living space. Upstairs you will find 3 bedroom, 1 bath unit with hardwood flooring, new oak kitchen cabinetry, washer / dryer hook-ups and charming French doors. The exterior of the property has new vinyl siding, windows and doors all installed in 2019, as well as a maintenance free metal roof installed in 2020. Each unit is heated by super efficient natural gas. This property is located centrally to downtown Biddeford and is close to public transportation. An excellent opportunity to invest in a multi unit with a great annual return!
Zillow last checked: 8 hours ago
Listing updated: January 13, 2025 at 07:07pm
Listed by:
Keller Williams Realty
Bought with:
Keller Williams Coastal and Lakes & Mountains Realty
Source: Maine Listings,MLS#: 1549926
Facts & features
Interior
Bedrooms & bathrooms
- Bedrooms: 5
- Bathrooms: 2
- Full bathrooms: 2
Heating
- Direct Vent Heater
Cooling
- None
Features
- Flooring: Laminate, Tile
Interior area
- Total structure area: 2,142
- Total interior livable area: 2,142 sqft
- Finished area above ground: 2,142
- Finished area below ground: 0
Property
Parking
- Parking features: No Driveway, None, On Street
- Has uncovered spaces: Yes
Features
- Levels: Multi/Split
Lot
- Size: 1,742 sqft
- Features: City Lot, Sidewalks
Details
- Parcel number: BIDDM38L243
- Zoning: MSRD2
Construction
Type & style
- Home type: MultiFamily
- Architectural style: Other
- Property subtype: Multi Family
Materials
- Wood Frame, Vinyl Siding
- Foundation: Slab
- Roof: Metal
Condition
- Year built: 1920
Utilities & green energy
- Electric: Circuit Breakers
- Sewer: Public Sewer
- Water: Public
- Utilities for property: Utilities On
Community & neighborhood
Location
- Region: Biddeford
Other
Other facts
- Road surface type: Paved
Price history
| Date | Event | Price |
|---|---|---|
| 1/25/2023 | Sold | $385,000+0.8%$180/sqft |
Source: | ||
| 12/26/2022 | Pending sale | $382,000$178/sqft |
Source: | ||
| 12/19/2022 | Listed for sale | $382,000+163.6%$178/sqft |
Source: | ||
| 5/1/2009 | Listing removed | $144,900$68/sqft |
Source: Listhub #918392 | ||
| 3/24/2009 | Listed for sale | $144,900+81.1%$68/sqft |
Source: Listhub #918392 | ||
Public tax history
| Year | Property taxes | Tax assessment |
|---|---|---|
| 2024 | $4,434 +9.5% | $311,800 +1% |
| 2023 | $4,049 +45.8% | $308,600 +82.4% |
| 2022 | $2,777 +5.7% | $169,200 +17.4% |
Find assessor info on the county website
Neighborhood: 04005
Nearby schools
GreatSchools rating
- NAJohn F Kennedy Memorial SchoolGrades: PK-KDistance: 0.9 mi
- 3/10Biddeford Middle SchoolGrades: 5-8Distance: 1.2 mi
- 5/10Biddeford High SchoolGrades: 9-12Distance: 0.6 mi

Get pre-qualified for a loan
At Zillow Home Loans, we can pre-qualify you in as little as 5 minutes with no impact to your credit score.An equal housing lender. NMLS #10287.


