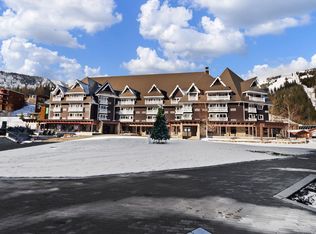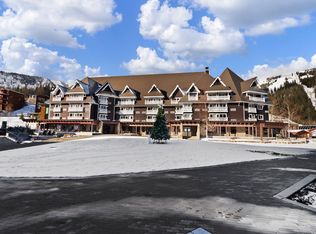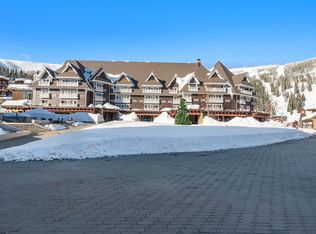Sold on 09/24/25
Price Unknown
72 Great Escape Rd #510/512, Sandpoint, ID 83864
2beds
2baths
755sqft
Condominium
Built in 1999
-- sqft lot
$668,000 Zestimate®
$--/sqft
$1,931 Estimated rent
Home value
$668,000
$595,000 - $755,000
$1,931/mo
Zestimate® history
Loading...
Owner options
Explore your selling options
What's special
Experience mountain living at its finest with this Selkirk Lodge condo, located in the heart of Schweitzer Village. Enjoy views of Schweitzer Mountain, true ski-in/ski-out access, convenient owner storage, and the tranquility of this top-floor location. The spacious main room includes a queen bed and family bunk to sleep 5, a kitchenette, lockable hutch, and additional storage, while the adjoining room offers two queen beds. Recently updated with fresh carpet and paint. Take advantage of on-site amenities including Mojo Coyote Café, Cambium Spa, and Chimney Rock Grill—all just an elevator ride away, and a 15-second walk to Crows Bench and Lakeview Lodge. Proven rental history makes this an excellent investment, a personal retreat, or both.
Zillow last checked: 8 hours ago
Listing updated: September 25, 2025 at 12:29pm
Listed by:
Courtney Nova 208-290-7264,
EVERGREEN REALTY,
Ellie Engel 208-304-0476
Bought with:
Non Agent
NON AGENCY
Source: SELMLS,MLS#: 20251568
Facts & features
Interior
Bedrooms & bathrooms
- Bedrooms: 2
- Bathrooms: 2
- Main level bathrooms: 2
- Main level bedrooms: 2
Primary bedroom
- Description: #512 Queen, Bunk Bed, Kitchenette, Lockable Hutch
- Level: Main
Bedroom 2
- Description: #510 2 Queen Beds, Mini Fridge, Microwave
- Level: Main
Bathroom 1
- Description: #512 Full Bath,Lockable Cabinets For Owner Storage
- Level: Main
Bathroom 2
- Description: #510 Full Bath
- Level: Main
Kitchen
- Description: #512 Kitchenette, Mini Fridge, Microwave
- Level: Main
Heating
- Electric, Wall Furnace
Cooling
- Air Conditioning
Appliances
- Included: Microwave, Refrigerator
- Laundry: In Garage, Lower Level, Coin Operated Machines Available In Parking Garage
Features
- Flooring: Carpet
- Windows: Double Pane Windows, Insulated Windows, Vinyl
Interior area
- Total structure area: 755
- Total interior livable area: 755 sqft
- Finished area above ground: 755
- Finished area below ground: 0
Property
Parking
- Parking features: Garage
- Has garage: Yes
Features
- Exterior features: Balcony
- Has view: Yes
- View description: Mountain(s)
Lot
- Features: 10 to 15 Miles to City/Town, 1 Mile or Less to County Road, Ski In/Out
Details
- Parcel number: RP07021000510AA
- Zoning description: Alpine Village
Construction
Type & style
- Home type: Condo
- Property subtype: Condominium
Materials
- Frame
- Foundation: Concrete Perimeter
Condition
- Resale
- New construction: No
- Year built: 1999
Utilities & green energy
- Sewer: Community
- Water: Community
- Utilities for property: Electricity Connected, Natural Gas Connected, Phone Connected
Community & neighborhood
Community
- Community features: Tennis Court(s), Trail System
Location
- Region: Sandpoint
HOA & financial
HOA
- Has HOA: Yes
- HOA fee: $2,100 quarterly
- Services included: All Utilities & Insurance
Other
Other facts
- Ownership: Condominium,Fee Simple
- Road surface type: Paved
Price history
| Date | Event | Price |
|---|---|---|
| 9/24/2025 | Sold | -- |
Source: | ||
| 9/11/2025 | Pending sale | $685,000$907/sqft |
Source: | ||
| 6/14/2025 | Listed for sale | $685,000$907/sqft |
Source: | ||
Public tax history
Tax history is unavailable.
Neighborhood: 83864
Nearby schools
GreatSchools rating
- 6/10Farmin Stidwell Elementary SchoolGrades: PK-6Distance: 6.3 mi
- 7/10Sandpoint Middle SchoolGrades: 7-8Distance: 7.2 mi
- 5/10Sandpoint High SchoolGrades: 7-12Distance: 7.3 mi
Schools provided by the listing agent
- Elementary: Farmin/Stidwell
- Middle: Sandpoint
- High: Sandpoint
Source: SELMLS. This data may not be complete. We recommend contacting the local school district to confirm school assignments for this home.
Sell for more on Zillow
Get a free Zillow Showcase℠ listing and you could sell for .
$668,000
2% more+ $13,360
With Zillow Showcase(estimated)
$681,360

