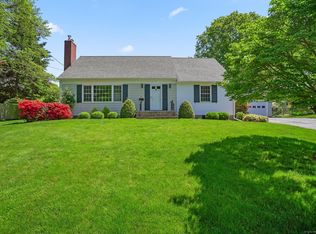Sold for $1,236,000
$1,236,000
72 Gray Rock Road, Fairfield, CT 06890
4beds
2,679sqft
Single Family Residence
Built in 1978
0.29 Acres Lot
$1,306,000 Zestimate®
$461/sqft
$6,192 Estimated rent
Home value
$1,306,000
$1.16M - $1.46M
$6,192/mo
Zestimate® history
Loading...
Owner options
Explore your selling options
What's special
On a sought-after tree-lined street in an idyllic Southport neighborhood, this quintessential New England center hall Colonial exudes warmth & charm both inside & out. As you enter the home you are greeted by a spacious foyer that is flanked by an oversized living room & kitchen. The front to back living room has hardwood floors, crown molding, a wood burning fire place & plenty of natural light. The Living Room is the perfect place to cozy up and relax after a long day. The large EIK has plenty of storage with walls of cabinetry, a pantry & an island that is perfect for entertaining friends & family. Just off the kitchen is the formal dining room that adorns a chair rail and crown molding. The first floor is finished off with an updated half bath and access to the backyard. The 2nd floor is home to 4 bedrooms. The bright primary suite has a full bath, two large closets & crown molding. Three addt'l large bedrooms & a hallway bath finish the 2nd floor. The finished lower level is set up perfectly for a home office or rec room. The newly fenced in backyard is a wonderful place for barbeques & family gatherings & yard games. This picture-perfect neighborhood is known for frequent get togethers & Halloween traditions. Get ready to call 72 Gray Rock home. Enjoy everything Fairfield & Southport has to offer including the fabulous shops & restaurants of Southport Village, downtown Fairfield, the beautiful beaches, schools, parks, golf courses & so much more!!
Zillow last checked: 8 hours ago
Listing updated: November 11, 2024 at 06:54am
Listed by:
Pritchard Homes Team at William Raveis Real Estate,
Dawn Gitman 516-729-4118,
William Raveis Real Estate 203-255-6841
Bought with:
David Krasnoff, RES.0806828
Compass Connecticut, LLC
Source: Smart MLS,MLS#: 24035683
Facts & features
Interior
Bedrooms & bathrooms
- Bedrooms: 4
- Bathrooms: 3
- Full bathrooms: 2
- 1/2 bathrooms: 1
Primary bedroom
- Features: Full Bath, Hardwood Floor
- Level: Upper
- Area: 210 Square Feet
- Dimensions: 14 x 15
Bedroom
- Features: Hardwood Floor
- Level: Upper
- Area: 120 Square Feet
- Dimensions: 10 x 12
Bedroom
- Features: Hardwood Floor
- Level: Upper
- Area: 156 Square Feet
- Dimensions: 12 x 13
Bedroom
- Features: Hardwood Floor
- Level: Upper
- Area: 156 Square Feet
- Dimensions: 12 x 13
Dining room
- Features: Hardwood Floor
- Level: Main
- Area: 182 Square Feet
- Dimensions: 13 x 14
Kitchen
- Level: Main
- Area: 294 Square Feet
- Dimensions: 14 x 21
Living room
- Features: Fireplace, Hardwood Floor
- Level: Main
- Area: 405 Square Feet
- Dimensions: 15 x 27
Office
- Level: Lower
- Area: 140 Square Feet
- Dimensions: 10 x 14
Rec play room
- Level: Lower
- Area: 289 Square Feet
- Dimensions: 17 x 17
Heating
- Hot Water, Gas In Street
Cooling
- Central Air
Appliances
- Included: Electric Range, Range Hood, Refrigerator, Dishwasher, Washer, Dryer, Tankless Water Heater
- Laundry: Lower Level
Features
- Basement: Partial
- Attic: Access Via Hatch
- Number of fireplaces: 1
Interior area
- Total structure area: 2,679
- Total interior livable area: 2,679 sqft
- Finished area above ground: 2,103
- Finished area below ground: 576
Property
Parking
- Total spaces: 2
- Parking features: Attached
- Attached garage spaces: 2
Features
- Patio & porch: Deck
- Exterior features: Rain Gutters, Underground Sprinkler
- Waterfront features: Beach Access
Lot
- Size: 0.29 Acres
- Features: Dry
Details
- Additional structures: Shed(s)
- Parcel number: 135821
- Zoning: R3
Construction
Type & style
- Home type: SingleFamily
- Architectural style: Colonial
- Property subtype: Single Family Residence
Materials
- Shingle Siding
- Foundation: Concrete Perimeter
- Roof: Asphalt
Condition
- New construction: No
- Year built: 1978
Utilities & green energy
- Sewer: Public Sewer
- Water: Public
Green energy
- Energy generation: Solar
Community & neighborhood
Location
- Region: Southport
- Subdivision: Southport
Price history
| Date | Event | Price |
|---|---|---|
| 11/7/2024 | Sold | $1,236,000+4.8%$461/sqft |
Source: | ||
| 11/6/2024 | Listed for sale | $1,179,000$440/sqft |
Source: | ||
| 8/10/2024 | Pending sale | $1,179,000$440/sqft |
Source: | ||
| 8/1/2024 | Listed for sale | $1,179,000+72.7%$440/sqft |
Source: | ||
| 7/24/2008 | Sold | $682,500+5.2%$255/sqft |
Source: | ||
Public tax history
| Year | Property taxes | Tax assessment |
|---|---|---|
| 2025 | $12,908 +1.8% | $454,650 |
| 2024 | $12,685 +1.4% | $454,650 |
| 2023 | $12,507 +1% | $454,650 |
Find assessor info on the county website
Neighborhood: Southport
Nearby schools
GreatSchools rating
- 8/10Mill Hill SchoolGrades: K-5Distance: 0.7 mi
- 8/10Roger Ludlowe Middle SchoolGrades: 6-8Distance: 1.8 mi
- 9/10Fairfield Ludlowe High SchoolGrades: 9-12Distance: 1.8 mi
Schools provided by the listing agent
- Elementary: Mill Hill
- Middle: Roger Ludlowe
- High: Fairfield Ludlowe
Source: Smart MLS. This data may not be complete. We recommend contacting the local school district to confirm school assignments for this home.
Get pre-qualified for a loan
At Zillow Home Loans, we can pre-qualify you in as little as 5 minutes with no impact to your credit score.An equal housing lender. NMLS #10287.
Sell for more on Zillow
Get a Zillow Showcase℠ listing at no additional cost and you could sell for .
$1,306,000
2% more+$26,120
With Zillow Showcase(estimated)$1,332,120
