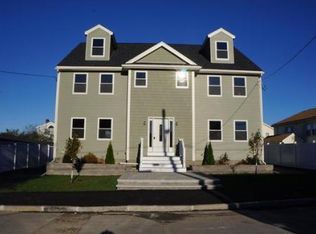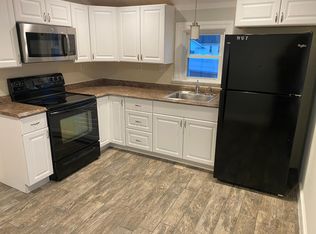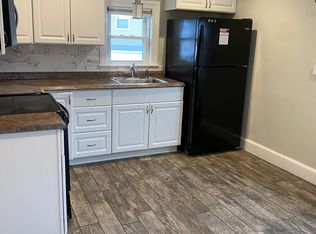Welcome Home- Desirable location (West Revere). RARE FIND 3 BED/2.5 BATH/ PRIVATE YARD LUXURY STYLE TOWNHOUSE. This townhouse offers all the features you desire to have in your new house. This gorgeous house is as good as a single family- private driveway, private yard and all bills are separate except master insurance. Come to view this luxury modern style townhouse. Side entry to the lower level makes it easy to convert for In-law space. Open modern white kitchen with gorgeous quartz counter tops, large island, and stainless steel appliances. Large private level backyard with pergola and shed. Features: 4 levels of living, Master bedroom, Central gas heat in 2 zones, Central A/C in 2 zones, On Demand tankless Hot Water System, private yard, Vinyl Fence, 2 plus car Driveway, easy access to Rt. 1, water purifier (value of $10K), washer/dryer, IKEA style closets and more.
This property is off market, which means it's not currently listed for sale or rent on Zillow. This may be different from what's available on other websites or public sources.


