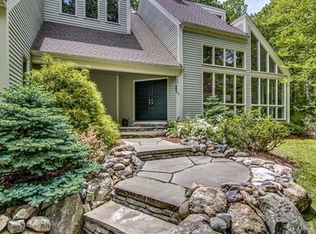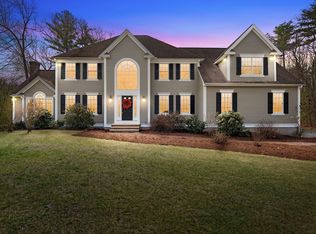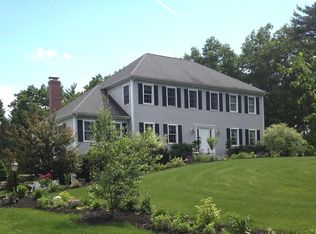Sold for $1,235,000
$1,235,000
72 Golden Run Rd, Bolton, MA 01740
4beds
4,698sqft
Single Family Residence
Built in 1993
4.5 Acres Lot
$1,266,500 Zestimate®
$263/sqft
$4,279 Estimated rent
Home value
$1,266,500
$1.18M - $1.37M
$4,279/mo
Zestimate® history
Loading...
Owner options
Explore your selling options
What's special
Whether hosting a poolside BBQ, formal dinner party, or enjoying a cozy evening by the fireplace, this stunning Contemporary offers a luxurious haven where you'll enjoy not just a home, but a lifestyle. Dive into the clear water of the gunite pool,relax in the hot tub, enjoy smores by the fire pit, & conveniently grab a beverage from the pool house w/kitchen & full bathroom. Inside,you'll be captivated by the open-concept design, sleek lines, & impressive architectural details. Soaring ceilings & oversized windows flood the interior w/natural light, while the carefully curated finishes exude sophistication. The gourmet kitchen is a chef's dream, featuring an expansive center island, plentiful cabinetry, notable appliances & beverage center & seamlessly flows to an adjoining dining area, family room w/custom built ins & spacious heated sunroom. The 2nd level main suite is a true retreat, boasting a spa-inspired bath, sizeable sitting area, & private balcony embracing the outdoor oasis.
Zillow last checked: 8 hours ago
Listing updated: November 15, 2023 at 10:17am
Listed by:
Amy Balewicz Homes 617-283-5642,
Keller Williams Realty Boston Northwest 978-369-5775
Bought with:
Deanna Faucher
Lamacchia Realty, Inc.
Source: MLS PIN,MLS#: 73162065
Facts & features
Interior
Bedrooms & bathrooms
- Bedrooms: 4
- Bathrooms: 4
- Full bathrooms: 3
- 1/2 bathrooms: 1
Primary bedroom
- Features: Bathroom - Full, Ceiling Fan(s), Vaulted Ceiling(s), Walk-In Closet(s), Closet/Cabinets - Custom Built, Flooring - Hardwood, Balcony - Exterior
- Level: Second
- Area: 247.68
- Dimensions: 17.2 x 14.4
Bedroom 2
- Features: Closet, Flooring - Wall to Wall Carpet
- Level: Second
- Area: 124.12
- Dimensions: 11.6 x 10.7
Bedroom 3
- Features: Vaulted Ceiling(s), Closet, Flooring - Wall to Wall Carpet
- Level: Second
- Area: 165.77
- Dimensions: 13.7 x 12.1
Bedroom 4
- Features: Closet, Flooring - Wall to Wall Carpet, Recessed Lighting
- Level: Second
- Area: 330.69
- Dimensions: 21.9 x 15.1
Primary bathroom
- Features: Yes
Bathroom 1
- Features: Bathroom - With Shower Stall, Closet - Linen, Flooring - Stone/Ceramic Tile, Countertops - Stone/Granite/Solid, Jacuzzi / Whirlpool Soaking Tub, Double Vanity
- Level: Second
- Area: 159.43
- Dimensions: 14.9 x 10.7
Bathroom 2
- Features: Bathroom - With Tub & Shower, Closet - Linen, Flooring - Stone/Ceramic Tile, Countertops - Stone/Granite/Solid, Double Vanity
- Level: Second
- Area: 101.38
- Dimensions: 13.7 x 7.4
Bathroom 3
- Features: Bathroom - Half, Flooring - Stone/Ceramic Tile
- Level: First
- Area: 67.15
- Dimensions: 8.5 x 7.9
Dining room
- Features: Flooring - Hardwood
- Level: First
- Area: 234.6
- Dimensions: 17 x 13.8
Family room
- Features: Closet/Cabinets - Custom Built, Flooring - Hardwood, Deck - Exterior, Exterior Access, Recessed Lighting
- Level: First
- Area: 273.73
- Dimensions: 19.4 x 14.11
Kitchen
- Features: Flooring - Hardwood, Dining Area, Pantry, Countertops - Stone/Granite/Solid, Kitchen Island, Open Floorplan, Recessed Lighting, Stainless Steel Appliances, Wine Chiller, Lighting - Sconce
- Level: First
- Area: 496.4
- Dimensions: 29.2 x 17
Living room
- Features: Vaulted Ceiling(s), Flooring - Hardwood
- Level: First
- Area: 485.03
- Dimensions: 28.7 x 16.9
Office
- Features: Closet, Closet/Cabinets - Custom Built, Flooring - Hardwood
- Level: First
- Area: 163.32
- Dimensions: 14.7 x 11.11
Heating
- Baseboard, Hot Water, Radiant, Oil
Cooling
- Central Air
Appliances
- Included: Water Heater, Oven, Dishwasher, Microwave, Range, Refrigerator, Washer, Dryer, Wine Refrigerator, Vacuum System, Water Softener
- Laundry: Flooring - Stone/Ceramic Tile, First Floor, Electric Dryer Hookup, Washer Hookup
Features
- Closet/Cabinets - Custom Built, Ceiling Fan(s), Vaulted Ceiling(s), Recessed Lighting, Closet, Walk-In Closet(s), Mud Room, Sun Room, Bonus Room, Home Office, Loft, Central Vacuum, Wired for Sound, Internet Available - Unknown
- Flooring: Tile, Carpet, Hardwood, Flooring - Hardwood, Flooring - Stone/Ceramic Tile, Flooring - Wall to Wall Carpet
- Doors: Insulated Doors, French Doors
- Windows: Insulated Windows, Screens
- Basement: Full,Finished,Walk-Out Access,Interior Entry
- Number of fireplaces: 1
- Fireplace features: Dining Room, Living Room, Wood / Coal / Pellet Stove
Interior area
- Total structure area: 4,698
- Total interior livable area: 4,698 sqft
Property
Parking
- Total spaces: 9
- Parking features: Attached, Detached, Garage Door Opener, Storage, Paved Drive, Shared Driveway, Off Street, Paved
- Attached garage spaces: 5
- Uncovered spaces: 4
Features
- Patio & porch: Deck - Wood, Patio
- Exterior features: Deck - Wood, Patio, Balcony, Pool - Inground Heated, Rain Gutters, Hot Tub/Spa, Storage, Professional Landscaping, Sprinkler System, Decorative Lighting, Screens, Fenced Yard, Fruit Trees
- Has private pool: Yes
- Pool features: Pool - Inground Heated
- Has spa: Yes
- Spa features: Private
- Fencing: Fenced/Enclosed,Fenced
Lot
- Size: 4.50 Acres
- Features: Wooded
Details
- Parcel number: M:005C B:0000 L:0060,1471719
- Zoning: R1
Construction
Type & style
- Home type: SingleFamily
- Architectural style: Contemporary
- Property subtype: Single Family Residence
- Attached to another structure: Yes
Materials
- Frame
- Foundation: Concrete Perimeter
- Roof: Shingle
Condition
- Year built: 1993
Utilities & green energy
- Electric: Generator, 200+ Amp Service, Generator Connection
- Sewer: Private Sewer
- Water: Private
- Utilities for property: for Electric Range, for Electric Oven, for Electric Dryer, Washer Hookup, Generator Connection
Green energy
- Energy efficient items: Thermostat
Community & neighborhood
Community
- Community features: Shopping, Tennis Court(s), Walk/Jog Trails, Stable(s), Golf, Medical Facility, Conservation Area, Highway Access, House of Worship, Public School
Location
- Region: Bolton
Other
Other facts
- Listing terms: Seller W/Participate
- Road surface type: Paved
Price history
| Date | Event | Price |
|---|---|---|
| 11/15/2023 | Sold | $1,235,000+7.4%$263/sqft |
Source: MLS PIN #73162065 Report a problem | ||
| 9/27/2023 | Contingent | $1,150,000$245/sqft |
Source: MLS PIN #73162065 Report a problem | ||
| 9/21/2023 | Listed for sale | $1,150,000+334%$245/sqft |
Source: MLS PIN #73162065 Report a problem | ||
| 6/17/1993 | Sold | $265,000$56/sqft |
Source: Public Record Report a problem | ||
Public tax history
| Year | Property taxes | Tax assessment |
|---|---|---|
| 2025 | $18,019 +6.6% | $1,084,200 +4.3% |
| 2024 | $16,906 +1.7% | $1,039,700 +9.4% |
| 2023 | $16,625 +3% | $950,000 +17% |
Find assessor info on the county website
Neighborhood: 01740
Nearby schools
GreatSchools rating
- 6/10Florence Sawyer SchoolGrades: PK-8Distance: 1.1 mi
- 8/10Nashoba Regional High SchoolGrades: 9-12Distance: 1.8 mi
Schools provided by the listing agent
- Elementary: Florence Sawyer
- High: Nashoba
Source: MLS PIN. This data may not be complete. We recommend contacting the local school district to confirm school assignments for this home.
Get a cash offer in 3 minutes
Find out how much your home could sell for in as little as 3 minutes with a no-obligation cash offer.
Estimated market value$1,266,500
Get a cash offer in 3 minutes
Find out how much your home could sell for in as little as 3 minutes with a no-obligation cash offer.
Estimated market value
$1,266,500


