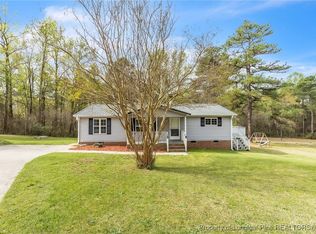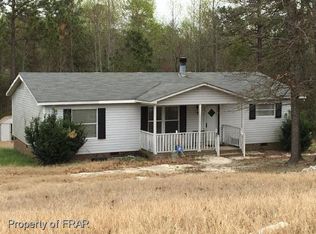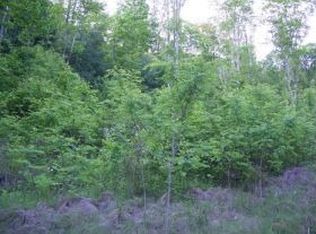Sold for $180,000 on 12/28/23
$180,000
72 Georgia Way, Cameron, NC 28326
3beds
1,319sqft
Manufactured Home
Built in 1994
1.65 Acres Lot
$209,700 Zestimate®
$136/sqft
$1,237 Estimated rent
Home value
$209,700
$199,000 - $220,000
$1,237/mo
Zestimate® history
Loading...
Owner options
Explore your selling options
What's special
Explore this delightful 3-bed, 2-bath manufactured home with a detached three-car garage nestled on 1.65 in a quiet cul-de-sac. The cozy living room features a wood-burning fireplace, complemented by a dining area just off the kitchen with a breakfast bar and stainless steel range. Enjoy a mix of luxury vinyl flooring along with carpeted bedrooms and fresh paint throughout.
With a split floor plan, find privacy in the primary suite, complete with a garden tub, walk-in shower, and dual sinks. On the other wing of the home, access the 2nd and 3rd guest bedrooms, along with the guest bathroom that can be reached from the hallway or the laundry room right off the kitchen. Step outside onto the spacious deck, offering views of the vast backyard and a detached three-car garage—an ideal workshop or office.
Don't miss the chance to experience the charm of this inviting home this Saturday! We look forward to welcoming you.
Zillow last checked: 8 hours ago
Listing updated: December 28, 2023 at 04:20pm
Listed by:
DK Real Estate Group 910-977-0755,
Keller Williams Pinehurst
Bought with:
Wendy Wiegand, 278420
The Residential Group Real Estate
Source: Hive MLS,MLS#: 100418511 Originating MLS: Mid Carolina Regional MLS
Originating MLS: Mid Carolina Regional MLS
Facts & features
Interior
Bedrooms & bathrooms
- Bedrooms: 3
- Bathrooms: 2
- Full bathrooms: 2
Primary bedroom
- Level: Main
- Dimensions: 11.5 x 16.4
Bedroom 2
- Level: Main
- Dimensions: 12.11 x 9.1
Bedroom 3
- Level: Main
- Dimensions: 9.9 x 10.11
Living room
- Level: Main
- Dimensions: 16.11 x 18.1
Heating
- Fireplace(s), Heat Pump, Electric
Cooling
- Central Air
Appliances
- Included: Refrigerator, Range, Dishwasher
- Laundry: Dryer Hookup, Washer Hookup
Features
- Entrance Foyer, Ceiling Fan(s), Walk-in Shower, Gas Log
- Flooring: LVT/LVP
- Basement: Other
- Attic: None
- Has fireplace: Yes
- Fireplace features: Gas Log
Interior area
- Total structure area: 1,319
- Total interior livable area: 1,319 sqft
Property
Parking
- Total spaces: 3
- Parking features: Covered, Detached, Off Street, Paved
Accessibility
- Accessibility features: None
Features
- Levels: One
- Stories: 1
- Patio & porch: Covered, Deck, Porch
- Pool features: None
- Fencing: None
Lot
- Size: 1.65 Acres
- Features: Cul-De-Sac, Level, Wooded
Details
- Parcel number: 09957501 0185 06
- Zoning: RA-20R
- Special conditions: Standard
Construction
Type & style
- Home type: MobileManufactured
- Property subtype: Manufactured Home
Materials
- Vinyl Siding
- Foundation: Crawl Space
- Roof: Composition,Shingle
Condition
- New construction: No
- Year built: 1994
Utilities & green energy
- Sewer: Septic Tank
- Water: Public
- Utilities for property: Water Available
Community & neighborhood
Location
- Region: Cameron
- Subdivision: Heritage Village
Other
Other facts
- Listing agreement: Exclusive Right To Sell
- Listing terms: Cash,Conventional,FHA,VA Loan
- Road surface type: Paved
Price history
| Date | Event | Price |
|---|---|---|
| 12/28/2023 | Sold | $180,000+2.9%$136/sqft |
Source: | ||
| 12/18/2023 | Pending sale | $175,000$133/sqft |
Source: | ||
| 12/16/2023 | Listed for sale | $175,000+73.3%$133/sqft |
Source: | ||
| 12/7/2023 | Listing removed | -- |
Source: Zillow Rentals | ||
| 11/27/2023 | Listed for rent | $1,500$1/sqft |
Source: Zillow Rentals | ||
Public tax history
| Year | Property taxes | Tax assessment |
|---|---|---|
| 2024 | $693 | $85,548 |
| 2023 | $693 | $85,548 |
| 2022 | $693 +58.5% | $85,548 +111.2% |
Find assessor info on the county website
Neighborhood: 28326
Nearby schools
GreatSchools rating
- 7/10Johnsonville ElementaryGrades: PK-5Distance: 2.7 mi
- 6/10Highland MiddleGrades: 6-8Distance: 3.2 mi
- 3/10Overhills High SchoolGrades: 9-12Distance: 6 mi
Sell for more on Zillow
Get a free Zillow Showcase℠ listing and you could sell for .
$209,700
2% more+ $4,194
With Zillow Showcase(estimated)
$213,894

