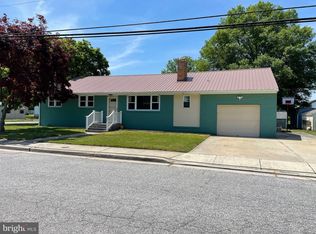Sold for $305,000
$305,000
72 Georgia Rd, Pennsville, NJ 08070
3beds
1,280sqft
Single Family Residence
Built in 1983
0.41 Acres Lot
$320,200 Zestimate®
$238/sqft
$2,429 Estimated rent
Home value
$320,200
$208,000 - $490,000
$2,429/mo
Zestimate® history
Loading...
Owner options
Explore your selling options
What's special
Discover your dream home with this exquisite Cloud 9 property! Featuring elegant all-new LVP flooring, fully remodeled bathrooms, and stunning kitchen cabinets adorned with quartz countertops, this home is the epitome of modern living. With 3 spacious bedrooms and 2 beautifully appointed bathrooms, along with an attached 2-car garage and a delightful sunroom, this residence is designed for both comfort and style. The expansive open floor plan creates an inviting atmosphere, ideal for entertaining friends and family or enjoying quality time at home. Seize this incredible opportunity to own a beautifully upgraded home, conveniently located just moments from the Delaware Memorial Bridge, NJ Turnpike, and Route 295. Plus, you’re only 30 minutes away from Philadelphia International Airport and a mere 2-hour drive to the vibrant energy of New York City. Your perfect lifestyle awaits!
Zillow last checked: 8 hours ago
Listing updated: May 06, 2025 at 12:10am
Listed by:
Wendy Sparks 609-202-8856,
EXP Realty, LLC,
Listing Team: South Jersey Sparks Group
Bought with:
Jesse Hunt, RS-0039657
Weichert Realtors-Mullica Hill
Source: Bright MLS,MLS#: NJSA2014206
Facts & features
Interior
Bedrooms & bathrooms
- Bedrooms: 3
- Bathrooms: 2
- Full bathrooms: 2
- Main level bathrooms: 2
- Main level bedrooms: 3
Primary bedroom
- Level: Unspecified
Primary bedroom
- Level: Main
- Area: 120 Square Feet
- Dimensions: 12 X 10
Bedroom 1
- Level: Main
- Area: 100 Square Feet
- Dimensions: 10 X 10
Bedroom 2
- Level: Main
- Area: 100 Square Feet
- Dimensions: 10 X 10
Dining room
- Level: Main
- Area: 100 Square Feet
- Dimensions: 10 X 10
Kitchen
- Features: Kitchen - Electric Cooking
- Level: Main
- Area: 100 Square Feet
- Dimensions: 10 X 10
Living room
- Level: Main
- Area: 180 Square Feet
- Dimensions: 15 X 12
Heating
- Forced Air, Natural Gas
Cooling
- Central Air, Electric
Appliances
- Included: Microwave, Dishwasher, Oven/Range - Electric, Refrigerator, Gas Water Heater
- Laundry: Main Level
Features
- Dry Wall
- Flooring: Luxury Vinyl
- Has basement: No
- Number of fireplaces: 1
- Fireplace features: Gas/Propane, Brick
Interior area
- Total structure area: 1,280
- Total interior livable area: 1,280 sqft
- Finished area above ground: 1,280
- Finished area below ground: 0
Property
Parking
- Total spaces: 5
- Parking features: Storage, Garage Faces Side, Garage Door Opener, Inside Entrance, Concrete, On Street, Driveway, Attached
- Attached garage spaces: 2
- Uncovered spaces: 3
- Details: Garage Sqft: 624
Accessibility
- Accessibility features: None
Features
- Levels: One
- Stories: 1
- Pool features: None
Lot
- Size: 0.41 Acres
- Dimensions: 180.00 x 100.00
- Features: Level, Suburban
Details
- Additional structures: Above Grade, Below Grade
- Parcel number: 090331000006
- Zoning: R1
- Zoning description: Residential
- Special conditions: Standard
Construction
Type & style
- Home type: SingleFamily
- Architectural style: Ranch/Rambler
- Property subtype: Single Family Residence
Materials
- Brick Front, Aluminum Siding
- Foundation: Crawl Space
- Roof: Architectural Shingle
Condition
- Excellent
- New construction: No
- Year built: 1983
- Major remodel year: 2024
Utilities & green energy
- Electric: 200+ Amp Service
- Sewer: Public Sewer
- Water: Public
Community & neighborhood
Location
- Region: Pennsville
- Subdivision: Penn Beach
- Municipality: PENNSVILLE TWP
Other
Other facts
- Listing agreement: Exclusive Agency
- Listing terms: FHA,Cash,Conventional,VA Loan,USDA Loan
- Ownership: Fee Simple
Price history
| Date | Event | Price |
|---|---|---|
| 7/18/2025 | Sold | $305,000$238/sqft |
Source: Public Record Report a problem | ||
| 4/24/2025 | Sold | $305,000+1.7%$238/sqft |
Source: | ||
| 3/24/2025 | Contingent | $300,000$234/sqft |
Source: | ||
| 3/21/2025 | Listed for sale | $300,000+114.3%$234/sqft |
Source: | ||
| 10/24/2023 | Sold | $140,000-29.6%$109/sqft |
Source: Public Record Report a problem | ||
Public tax history
| Year | Property taxes | Tax assessment |
|---|---|---|
| 2025 | $8,682 | $170,300 |
| 2024 | $8,682 +10.5% | $170,300 |
| 2023 | $7,858 +6.6% | $170,300 |
Find assessor info on the county website
Neighborhood: 08070
Nearby schools
GreatSchools rating
- 6/10Penn Beach Elementary SchoolGrades: PK,4-5Distance: 0.3 mi
- 4/10Pennsville Middle SchoolGrades: 6-8Distance: 0.6 mi
- 3/10Pennsville Memorial High SchoolGrades: 9-12Distance: 0.7 mi
Schools provided by the listing agent
- District: Pennsville Township Public Schools
Source: Bright MLS. This data may not be complete. We recommend contacting the local school district to confirm school assignments for this home.
Get a cash offer in 3 minutes
Find out how much your home could sell for in as little as 3 minutes with a no-obligation cash offer.
Estimated market value$320,200
Get a cash offer in 3 minutes
Find out how much your home could sell for in as little as 3 minutes with a no-obligation cash offer.
Estimated market value
$320,200
