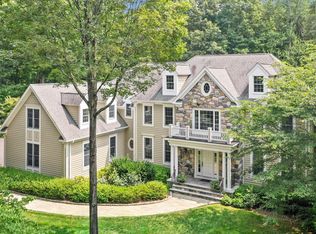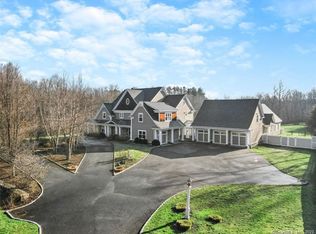Sold for $1,850,000 on 07/18/24
$1,850,000
72 George Hull Hill Road, Redding, CT 06896
5beds
5,513sqft
Single Family Residence
Built in 2001
9.53 Acres Lot
$2,015,900 Zestimate®
$336/sqft
$7,651 Estimated rent
Home value
$2,015,900
$1.79M - $2.26M
$7,651/mo
Zestimate® history
Loading...
Owner options
Explore your selling options
What's special
Redding Wonderland! Live in ultimate comfort in this one-of-a-kind property which offers an abundance of features and amenities. Situated on over 9.5 acres of land, it abuts another 65 acres of nature preserve, providing ultimate privacy. This modern colonial is surrounded by rolling lawns, stone walls, streams, woodlands, and a pond. Upon entering the home, you'll notice the abundance of natural light. The first floor boasts an open-concept layout with an oversized foyer, dining room, living room, TV room, light flooded office, a second home office & a large eat-in kitchen that opens to the family room w/ a fireplace and French doors leading to the deck & the expansive yard. Upstairs are 5 BRs, including a primary BR suite with attached office/nursery/gym, a second family room, and laundry rm. The lower level features a home theater/playroom & there is an unfinished attic for storage. The property has the potential for an in-law suite, has high-speed fiber-optic internet throughout & a three-car garage. There is also an outdoor office/studio with internet. Outside, is a gunite pool with a heated spa, a pond for ice skating & frog catching, hiking trails, woods for trekking & birdwatching, a basketball hoop & expansive terraces for outdoor entertaining. The property offers amazing privacy yet is 5 minutes from the commuter train station, restaurants, and shopping & 30 minutes from coastal beaches. HIGHEST & BEST OFFERS BY FRIDAY 2/23 AT NOON, PLEASE. Not to miss: Gleaming hardwood floors Property backs up to open space with hiking trails Kitchen has Viking range, professional hood, Gaggenau and Sub Zero appliances, with extra freezer and dishwasher in butler's pantry Laundry has double washer/dryers Could create an in law suite on the main level Beautiful country lane 5 minutes from the train, shopping and dining Walls of French doors for tons of light and easy access to the outdoors Flexible living/work space, multiple offices in addition to the 5 current bedrooms
Zillow last checked: 8 hours ago
Listing updated: July 18, 2024 at 11:55am
Listed by:
Mary Phelps 203-546-0315,
William Pitt Sotheby's Int'l 203-438-9531,
Gabrielle Gearhart 203-240-8133,
William Pitt Sotheby's Int'l
Bought with:
Joe Scozzafava, RES.0786931
William Raveis Real Estate
Source: Smart MLS,MLS#: 170621751
Facts & features
Interior
Bedrooms & bathrooms
- Bedrooms: 5
- Bathrooms: 5
- Full bathrooms: 4
- 1/2 bathrooms: 1
Primary bedroom
- Features: Full Bath, Hydro-Tub, Stall Shower, Walk-In Closet(s), Hardwood Floor
- Level: Upper
Bedroom
- Features: Jack & Jill Bath, Walk-In Closet(s), Hardwood Floor
- Level: Upper
Bedroom
- Features: Jack & Jill Bath, Walk-In Closet(s), Hardwood Floor
- Level: Upper
Bedroom
- Features: Hardwood Floor
- Level: Upper
Bedroom
- Features: Hardwood Floor
- Level: Upper
Den
- Features: Hardwood Floor
- Level: Main
Dining room
- Features: Wet Bar, French Doors, Hardwood Floor
- Level: Main
Family room
- Features: Fireplace, French Doors, Hardwood Floor
- Level: Main
Kitchen
- Features: Bookcases, Breakfast Bar, Breakfast Nook, Granite Counters, Hardwood Floor
- Level: Main
Living room
- Features: Wood Stove, French Doors, Hardwood Floor
- Level: Main
Office
- Features: French Doors, Full Bath, Hardwood Floor
- Level: Main
Office
- Features: Hardwood Floor
- Level: Main
Rec play room
- Features: Wet Bar, Half Bath, Wall/Wall Carpet, Vinyl Floor
- Level: Lower
Study
- Features: Skylight, High Ceilings, Vaulted Ceiling(s), Hardwood Floor
- Level: Upper
Heating
- Forced Air, Zoned, Oil
Cooling
- Central Air
Appliances
- Included: Oven/Range, Oven, Microwave, Range Hood, Freezer, Subzero, Dishwasher, Washer, Dryer, Water Heater
- Laundry: Upper Level, Mud Room
Features
- Wired for Data, Entrance Foyer
- Doors: French Doors
- Basement: Full
- Attic: Walk-up,Storage
- Number of fireplaces: 2
- Fireplace features: Insert
Interior area
- Total structure area: 5,513
- Total interior livable area: 5,513 sqft
- Finished area above ground: 5,213
- Finished area below ground: 300
Property
Parking
- Total spaces: 3
- Parking features: Attached, Garage Door Opener
- Attached garage spaces: 3
Features
- Patio & porch: Patio, Terrace
- Exterior features: Garden, Stone Wall
- Has private pool: Yes
- Pool features: In Ground, Pool/Spa Combo, Heated, Fenced, Gunite
- Spa features: Heated
- Waterfront features: Waterfront, Pond
Lot
- Size: 9.53 Acres
- Features: Wetlands, Dry, Cleared, Borders Open Space, Wooded
Details
- Additional structures: Shed(s)
- Parcel number: 1947850
- Zoning: R-2
- Other equipment: Generator
Construction
Type & style
- Home type: SingleFamily
- Architectural style: Colonial
- Property subtype: Single Family Residence
Materials
- Clapboard, Wood Siding
- Foundation: Concrete Perimeter
- Roof: Asphalt
Condition
- New construction: No
- Year built: 2001
Utilities & green energy
- Sewer: Septic Tank
- Water: Well
Green energy
- Energy efficient items: Thermostat
Community & neighborhood
Security
- Security features: Security System
Community
- Community features: Golf, Health Club, Lake, Library, Medical Facilities, Park, Near Public Transport, Stables/Riding
Location
- Region: Redding
- Subdivision: West Redding
Price history
| Date | Event | Price |
|---|---|---|
| 7/18/2024 | Sold | $1,850,000-1.3%$336/sqft |
Source: | ||
| 3/26/2024 | Pending sale | $1,875,000$340/sqft |
Source: | ||
| 2/17/2024 | Listed for sale | $1,875,000+44.2%$340/sqft |
Source: | ||
| 4/19/2021 | Sold | $1,300,000-1.1%$236/sqft |
Source: Public Record Report a problem | ||
| 3/29/2020 | Listing removed | $5,500$1/sqft |
Source: William Pitt Sotheby's International Realty #170262357 Report a problem | ||
Public tax history
| Year | Property taxes | Tax assessment |
|---|---|---|
| 2025 | $32,234 +2.9% | $1,091,200 |
| 2024 | $31,339 +3.7% | $1,091,200 |
| 2023 | $30,215 +3% | $1,091,200 +24% |
Find assessor info on the county website
Neighborhood: 06896
Nearby schools
GreatSchools rating
- 8/10John Read Middle SchoolGrades: 5-8Distance: 2.6 mi
- 7/10Joel Barlow High SchoolGrades: 9-12Distance: 5.8 mi
- 8/10Redding Elementary SchoolGrades: PK-4Distance: 3.3 mi
Schools provided by the listing agent
- Elementary: Redding
- Middle: John Read
- High: Joel Barlow
Source: Smart MLS. This data may not be complete. We recommend contacting the local school district to confirm school assignments for this home.

Get pre-qualified for a loan
At Zillow Home Loans, we can pre-qualify you in as little as 5 minutes with no impact to your credit score.An equal housing lender. NMLS #10287.
Sell for more on Zillow
Get a free Zillow Showcase℠ listing and you could sell for .
$2,015,900
2% more+ $40,318
With Zillow Showcase(estimated)
$2,056,218
