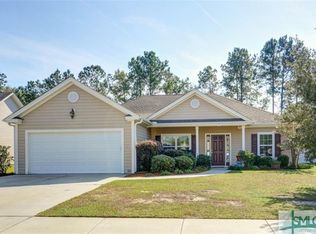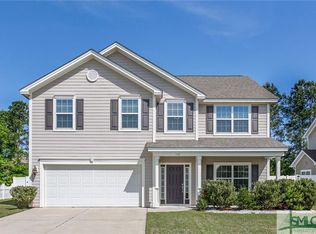Home located in the desirable and conveniently located gated community "The Gates at Savannah Quarters" Immaculately kept and freshly painted one owner home. Foyer entry, formal dining room, large open family room, gourmet kitchen with granite counters, solid wood cabinets, stainless appliances including refrigerator, bar top seating and breakfast nook. Beautiful engineered hardwood floors in main living space. Large master bedroom with on-suite bath that features a double vanity sink, soaking tub, separate shower and walk-in closet. Two additional bedrooms with brand new carpet. Low maintenance exterior with energy efficient Hardi Plank siding and Side entry 2 car garage. Covered front and back patios. NO required flood insurance. This home is a must see!
This property is off market, which means it's not currently listed for sale or rent on Zillow. This may be different from what's available on other websites or public sources.


