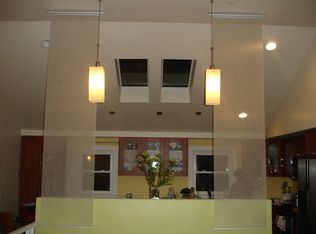Sold for $685,000
$685,000
72 Fuller St, Canton, MA 02021
4beds
1,972sqft
Single Family Residence
Built in 1975
0.5 Acres Lot
$708,500 Zestimate®
$347/sqft
$4,068 Estimated rent
Home value
$708,500
$652,000 - $772,000
$4,068/mo
Zestimate® history
Loading...
Owner options
Explore your selling options
What's special
This home is conveniently located on a dead end street within walking distance to the train station and just minutes to Rte's 95 and 1. Home has many updates such as New Heat, New AC, New Kitchen with Quartz counters and New stainless steel appliances, New Siding, New Roof, New Windows, New Gutters, Newly refinished hardwood floors and freshly painted interior. Do nothing but move in!
Zillow last checked: 8 hours ago
Listing updated: August 13, 2024 at 09:03am
Listed by:
Sam T. Medina 781-831-4328,
Realty World 781-831-4328,
Jiva Segaran 808-216-7477
Bought with:
Aidan Flanagan
Compass
Source: MLS PIN,MLS#: 73251551
Facts & features
Interior
Bedrooms & bathrooms
- Bedrooms: 4
- Bathrooms: 2
- Full bathrooms: 2
Primary bedroom
- Features: Flooring - Hardwood, Recessed Lighting
- Level: First
Bedroom 2
- Features: Skylight
- Level: Second
Bedroom 3
- Features: Flooring - Hardwood, Recessed Lighting
- Level: Second
Bedroom 4
- Features: Flooring - Hardwood, Recessed Lighting
- Level: Second
Bathroom 1
- Features: Bathroom - Full, Flooring - Stone/Ceramic Tile
- Level: First
Bathroom 2
- Features: Bathroom - Full, Bathroom - Tiled With Tub
- Level: Second
Dining room
- Features: Beamed Ceilings, Flooring - Hardwood
- Level: First
Family room
- Level: Basement
Kitchen
- Features: Beamed Ceilings, Flooring - Hardwood, Countertops - Stone/Granite/Solid, Kitchen Island, Cabinets - Upgraded
- Level: First
Living room
- Features: Flooring - Hardwood, Recessed Lighting
- Level: First
Heating
- Forced Air, Heat Pump, ENERGY STAR Qualified Equipment
Cooling
- Central Air, High Seer Heat Pump (12+), ENERGY STAR Qualified Equipment
Appliances
- Included: Electric Water Heater, Water Heater, Range, Dishwasher, Microwave, Refrigerator
- Laundry: In Basement, Electric Dryer Hookup, Washer Hookup
Features
- Bonus Room
- Flooring: Tile, Hardwood
- Basement: Full,Finished,Walk-Out Access
- Number of fireplaces: 1
- Fireplace features: Dining Room, Kitchen
Interior area
- Total structure area: 1,972
- Total interior livable area: 1,972 sqft
Property
Parking
- Total spaces: 4
- Parking features: Paved Drive, Off Street
- Uncovered spaces: 4
Features
- Patio & porch: Deck
- Exterior features: Deck, Rain Gutters
- Has view: Yes
- View description: Scenic View(s), Water, River
- Has water view: Yes
- Water view: River,Water
- Waterfront features: Stream
Lot
- Size: 0.50 Acres
- Features: Wooded, Easements
Details
- Parcel number: M:15 P:88,51590
- Zoning: SRC
Construction
Type & style
- Home type: SingleFamily
- Architectural style: Cape
- Property subtype: Single Family Residence
Materials
- Frame
- Foundation: Concrete Perimeter
- Roof: Shingle
Condition
- Year built: 1975
Utilities & green energy
- Electric: Circuit Breakers
- Sewer: Public Sewer
- Water: Public
- Utilities for property: for Electric Range, for Electric Oven, for Electric Dryer, Washer Hookup
Community & neighborhood
Community
- Community features: Public Transportation, Shopping, Tennis Court(s), Park, Golf, Highway Access, House of Worship, Private School, Public School, T-Station
Location
- Region: Canton
Other
Other facts
- Road surface type: Paved
Price history
| Date | Event | Price |
|---|---|---|
| 8/2/2024 | Sold | $685,000-2.1%$347/sqft |
Source: MLS PIN #73251551 Report a problem | ||
| 6/24/2024 | Price change | $699,900-3.5%$355/sqft |
Source: MLS PIN #73251551 Report a problem | ||
| 6/12/2024 | Listed for sale | $725,000+7.4%$368/sqft |
Source: MLS PIN #73251551 Report a problem | ||
| 4/10/2024 | Listing removed | $674,900$342/sqft |
Source: MLS PIN #73216590 Report a problem | ||
| 4/10/2024 | Contingent | $674,900$342/sqft |
Source: MLS PIN #73216590 Report a problem | ||
Public tax history
| Year | Property taxes | Tax assessment |
|---|---|---|
| 2025 | $6,422 +9% | $649,300 +9.8% |
| 2024 | $5,894 +2.1% | $591,200 +8.3% |
| 2023 | $5,771 +2.7% | $546,000 +10.3% |
Find assessor info on the county website
Neighborhood: 02021
Nearby schools
GreatSchools rating
- 7/10John F. Kennedy Elementary SchoolGrades: K-5Distance: 1.4 mi
- 8/10Wm H Galvin Middle SchoolGrades: 6-8Distance: 2.4 mi
- 8/10Canton High SchoolGrades: 9-12Distance: 0.8 mi
Schools provided by the listing agent
- Elementary: Kennedy
Source: MLS PIN. This data may not be complete. We recommend contacting the local school district to confirm school assignments for this home.
Get a cash offer in 3 minutes
Find out how much your home could sell for in as little as 3 minutes with a no-obligation cash offer.
Estimated market value
$708,500
