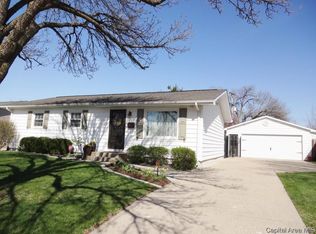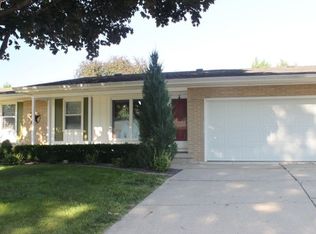Adorable 3 br Sherwood ranch with lovely finished basement. Newer roof, furnace/ac, windows. Fenced backyard with deck. 2+ car garage with new driveway. Hardwood floors, cheery kitchen with breakfast bar. Will cooperate with your agent. No listing solicitations please.
This property is off market, which means it's not currently listed for sale or rent on Zillow. This may be different from what's available on other websites or public sources.

