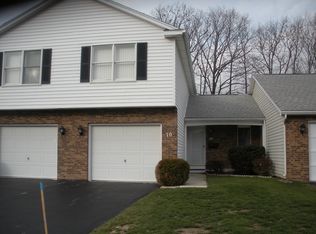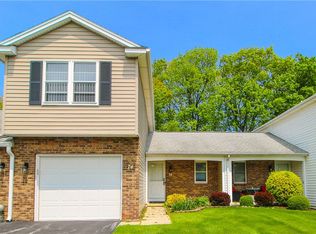Beautiful community of tree lined streets, sidewalks & street lights. As an added bonus, this 2 BR 1.5 BA unit w/attached garage is on a cul de sac. Skylights featured in living room & master. Main level consists of a large living room, eat-in kitchen w/pantry, all appliances included + sliding door to rear yard/patio. Dramatic entry to second story master bedroom w/walk-in closet and adjoining attached full bath. Spacious full basement. Rear view is treed & tranquil. Quick access to Ridge Rd dining, shopping, expressway, etc. Easy to show!
This property is off market, which means it's not currently listed for sale or rent on Zillow. This may be different from what's available on other websites or public sources.

