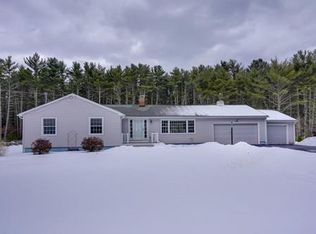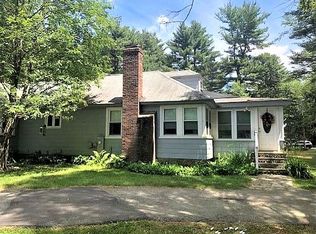Sold for $1,300,000
$1,300,000
72 Finn Rd, Harvard, MA 01451
5beds
4,100sqft
Single Family Residence
Built in 1994
2 Acres Lot
$1,342,400 Zestimate®
$317/sqft
$4,853 Estimated rent
Home value
$1,342,400
$1.22M - $1.48M
$4,853/mo
Zestimate® history
Loading...
Owner options
Explore your selling options
What's special
Stunning contemporary offering the perfect blend of modern luxury & natural beauty! Nestled amidst the serene Delaney conservation area & trails,this home was designed to offer the ultimate in terms of living spaces to suit a variety of needs, inc a first-floor primary w/ a fully renovated bath; second floor space ideal for in-law accommodations, rentable apartment or an additional bedroom for family; three additional bedrooms and a home office. Updated kitchen featuring JennAir cooktop, quartz counters,island and sitting area w/ sliders to the peaceful patio area. Formal dining area opens into the stunning vaulted living room w/walls of windows & a bright, sun filled space. Entertaining options inside&outside on the fabulous screened-in porch & in the beautifully landscaped, flat yard; perfect for outdoor activities, gardening, or simply relaxing. Newer paint and furnace, AC,irrigation,generator hookup& more! Rare find, offering tranquility, modern conveniences&prime location!
Zillow last checked: 8 hours ago
Listing updated: October 18, 2024 at 12:10pm
Listed by:
Jennifer Gavin 508-574-5046,
Coldwell Banker Realty - Concord 978-369-1000
Bought with:
Patricia Ortiz
Compass
Source: MLS PIN,MLS#: 73288783
Facts & features
Interior
Bedrooms & bathrooms
- Bedrooms: 5
- Bathrooms: 4
- Full bathrooms: 3
- 1/2 bathrooms: 1
Primary bedroom
- Features: Bathroom - Full, Closet, Flooring - Wall to Wall Carpet, Exterior Access
- Level: First
- Area: 204
- Dimensions: 17 x 12
Bedroom 2
- Features: Closet, Flooring - Wall to Wall Carpet
- Level: Second
- Area: 165
- Dimensions: 15 x 11
Bedroom 3
- Features: Closet, Flooring - Wall to Wall Carpet
- Level: Second
- Area: 90
- Dimensions: 10 x 9
Bedroom 4
- Features: Closet, Flooring - Hardwood
- Level: Second
- Area: 169
- Dimensions: 13 x 13
Bedroom 5
- Features: Bathroom - Full, Walk-In Closet(s), Flooring - Wall to Wall Carpet
- Level: Second
- Area: 168
- Dimensions: 14 x 12
Primary bathroom
- Features: Yes
Bathroom 1
- Features: Bathroom - Half
- Level: First
- Area: 66
- Dimensions: 6 x 11
Bathroom 2
- Features: Bathroom - Full
- Level: First
- Area: 48
- Dimensions: 6 x 8
Bathroom 3
- Features: Bathroom - Full
- Level: Second
- Area: 90
- Dimensions: 10 x 9
Dining room
- Features: Flooring - Hardwood, Open Floorplan
- Level: First
- Area: 143
- Dimensions: 13 x 11
Family room
- Features: Flooring - Hardwood, Exterior Access, Open Floorplan
- Level: First
- Area: 210
- Dimensions: 14 x 15
Kitchen
- Features: Flooring - Hardwood, Flooring - Stone/Ceramic Tile, Countertops - Stone/Granite/Solid, Countertops - Upgraded, Kitchen Island, Open Floorplan, Remodeled, Stainless Steel Appliances
- Level: First
- Area: 208
- Dimensions: 13 x 16
Living room
- Features: Vaulted Ceiling(s), Flooring - Hardwood, Cable Hookup, Recessed Lighting
- Level: First
- Area: 420
- Dimensions: 21 x 20
Office
- Features: Closet, Flooring - Wall to Wall Carpet
- Level: First
- Area: 121
- Dimensions: 11 x 11
Heating
- Forced Air, Oil
Cooling
- Central Air
Appliances
- Included: Electric Water Heater, Range, Dishwasher, Refrigerator, Freezer, Washer, Dryer, Water Treatment
- Laundry: Flooring - Stone/Ceramic Tile, First Floor, Electric Dryer Hookup
Features
- Bathroom - Full, Closet, Kitchen Island, Bathroom, Home Office, Inlaw Apt., Foyer, Loft, Mud Room
- Flooring: Tile, Vinyl, Carpet, Hardwood, Flooring - Wall to Wall Carpet, Flooring - Hardwood, Flooring - Stone/Ceramic Tile
- Doors: Insulated Doors
- Windows: Insulated Windows
- Basement: Full,Interior Entry,Bulkhead,Unfinished
- Number of fireplaces: 2
- Fireplace features: Family Room, Living Room
Interior area
- Total structure area: 4,100
- Total interior livable area: 4,100 sqft
Property
Parking
- Total spaces: 9
- Parking features: Attached, Garage Door Opener, Workshop in Garage, Garage Faces Side, Oversized, Paved Drive, Off Street
- Attached garage spaces: 1
- Uncovered spaces: 8
Features
- Patio & porch: Deck - Exterior, Screened, Patio
- Exterior features: Porch - Screened, Patio, Professional Landscaping, Sprinkler System
- Has view: Yes
- View description: Water
- Has water view: Yes
- Water view: Water
Lot
- Size: 2 Acres
- Features: Level
Details
- Parcel number: 1535664
- Zoning: RES
Construction
Type & style
- Home type: SingleFamily
- Architectural style: Contemporary
- Property subtype: Single Family Residence
Materials
- Frame
- Foundation: Concrete Perimeter
- Roof: Shingle
Condition
- Year built: 1994
Utilities & green energy
- Electric: 200+ Amp Service, Generator Connection
- Sewer: Private Sewer
- Water: Private
- Utilities for property: for Electric Oven, for Electric Dryer, Generator Connection
Community & neighborhood
Community
- Community features: Tennis Court(s), Walk/Jog Trails, Conservation Area, Highway Access, House of Worship, Public School
Location
- Region: Harvard
Price history
| Date | Event | Price |
|---|---|---|
| 10/18/2024 | Sold | $1,300,000+0.4%$317/sqft |
Source: MLS PIN #73288783 Report a problem | ||
| 9/18/2024 | Contingent | $1,295,000$316/sqft |
Source: MLS PIN #73288783 Report a problem | ||
| 9/11/2024 | Listed for sale | $1,295,000+67.1%$316/sqft |
Source: MLS PIN #73288783 Report a problem | ||
| 7/31/2002 | Sold | $775,000+868.8%$189/sqft |
Source: Public Record Report a problem | ||
| 11/4/1994 | Sold | $80,000$20/sqft |
Source: Public Record Report a problem | ||
Public tax history
| Year | Property taxes | Tax assessment |
|---|---|---|
| 2025 | $18,639 +1.1% | $1,191,000 -3.8% |
| 2024 | $18,445 +6.2% | $1,237,900 +18.3% |
| 2023 | $17,374 +7.3% | $1,046,000 +15.7% |
Find assessor info on the county website
Neighborhood: 01451
Nearby schools
GreatSchools rating
- 8/10Hildreth Elementary SchoolGrades: PK-5Distance: 3.2 mi
- 10/10The Bromfield SchoolGrades: 9-12Distance: 3.4 mi
Schools provided by the listing agent
- Elementary: Hildreth
- Middle: Bromfield
- High: Bromfield
Source: MLS PIN. This data may not be complete. We recommend contacting the local school district to confirm school assignments for this home.
Get a cash offer in 3 minutes
Find out how much your home could sell for in as little as 3 minutes with a no-obligation cash offer.
Estimated market value$1,342,400
Get a cash offer in 3 minutes
Find out how much your home could sell for in as little as 3 minutes with a no-obligation cash offer.
Estimated market value
$1,342,400

