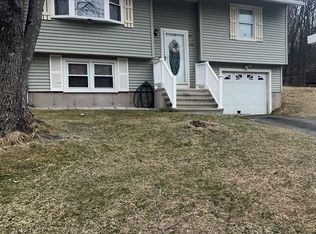Raised Ranch home in desirable Bucks Hill neighborhood. Hardwoods and tile throughout main level. Kitchen is bright and open and has cherry shaker cabinets with under cabinet dimmable lighting along with a pantry cabinet. Granite Counters with a waterfall edge. All appliances are Stainless Steel and include a five burner gas stove and a double kitchen sink with professional faucet. Kitchen opens up to Dining room with archway and open walkthrough to living room. French doors lead you out to your newly updated deck in your spacious backyard with well cared for perennials that come back yearly. Yard also has a small pond with goldfish and frogs. There are a few patio sections to add tables and chairs or a fire pit for a lovely time outside under the stars. There is a raised garden bed and mature pear trees and plenty of space to play. The yard is fenced on three sides and you have a wonderful hand made arbor fence down to your driveway with wide fencing to pull vehicles or lawnmowers through. Some amazing sunsets over the arbor fencing. Main floor continues down hallway to the Main Bedroom with a full wall closet insert and shelving along with hickory wood flooring and ceiling fan. Second Bedroom has hardwood flooring and ceiling fan. Finishing out the main level is a Full bath with brushed bronze finishes and blue tooth speaker vent fan. Lower level is an open Family room with a pellet stove that heats the house in the winter as your second option for heat source. Continue onto the Third Bedroom, Second Bathroom, Laundry Room and Office. *not viewable until 09/10.
This property is off market, which means it's not currently listed for sale or rent on Zillow. This may be different from what's available on other websites or public sources.

