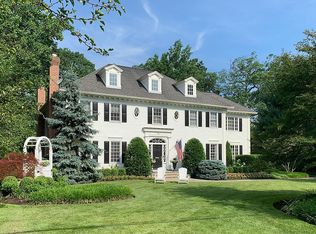Built in 1997, this classic Dixon Peer colonial features beautiful architectural details and technological upgrades throughout. Chef''s kitchen with adjacent family room opens to stone patio with professional landscaping/lighting. 1st floor includes mudroom with laundry directly off kitchen and office with custom mahogany built-ins. Master suite complete with large dressing room/walk-in closet, two additional walk-ins, sitting area, gas fireplace and en suite marble bath. 3 add''l brs and 2 add''l baths on 2nd floor with walk-up attic access. En suite 5th br on the lower level, along with 750-bottle wine cellar, large rec rm, gym, game room and storage. Technological upgrades include sound, climate and lighting systems throughout.
This property is off market, which means it's not currently listed for sale or rent on Zillow. This may be different from what's available on other websites or public sources.
