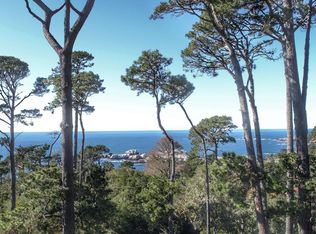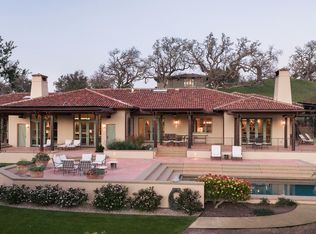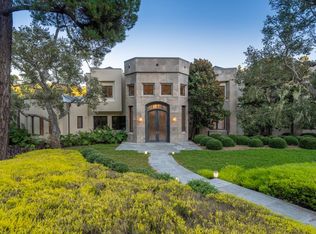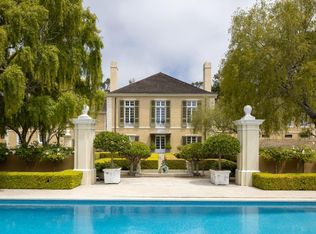Breathtaking views of the coastline stretching from Point Lobos to sunsets across the Pacific Ocean, this private 14-acre estate in Carmel Highlands has long served as a source of inspiration for Grammy-Award winning composer Alan Silvestri, whose work includes iconic scores for Back to the Future, Forrest Gump & The Avengers. The beautifully reimagined Craftsman-style main residence is distinguished by its architectural character and craftsmanship. Locally sourced jade, stone, & redwood are woven into the design creating a blend of elegance and authenticity. Enjoy the stunning ocean view setting with a swimming pool & hot tub, landscaped grounds & a private tennis court. Also featuring 3 guesthouses, each with its own story to tell, offering versatile spaces for family, guests or creative pursuits. Just a short drive from the charm of Carmel, this extraordinary property combines natural splendor with meticulous design, offering a rare opportunity to experience both inspiration & serenity.
For sale
$16,800,000
72 Fern Canyon Rd, Carmel, CA 93923
9beds
12,175sqft
Est.:
Single Family Residence, Residential
Built in 1921
14.71 Acres Lot
$-- Zestimate®
$1,380/sqft
$-- HOA
What's special
Craftsman-style main residencePrivate tennis courtArchitectural character and craftsmanshipLandscaped grounds
- 374 days |
- 10,195 |
- 304 |
Zillow last checked: 8 hours ago
Listing updated: November 06, 2025 at 03:02am
Listed by:
Shelly Lynch 01217466 831-277-8044,
Carmel Realty Company 831-622-1000
Source: MLSListings Inc,MLS#: ML81991669
Tour with a local agent
Facts & features
Interior
Bedrooms & bathrooms
- Bedrooms: 9
- Bathrooms: 12
- Full bathrooms: 10
- 1/2 bathrooms: 2
Rooms
- Room types: Bonus Room, Laundry, Media Room, Office, Workshop
Bedroom
- Features: GroundFloorBedroom, PrimarySuiteRetreat, WalkinCloset
Bathroom
- Features: Bidet, DoubleSinks, PrimaryStallShowers, PrimaryTubwJets, Skylight, StallShower, Stone, Tile, FullonGroundFloor, HalfonGroundFloor
Dining room
- Features: BreakfastNook, FormalDiningRoom
Family room
- Features: SeparateFamilyRoom
Kitchen
- Features: ExhaustFan, Island, IslandwithSink, Other, Pantry, Skylights
Heating
- Fireplace(s), Radiant
Cooling
- Other
Appliances
- Included: Gas Cooktop, Dishwasher, Exhaust Fan, Freezer, Disposal, Range Hood, Microwave, Other, Double Oven, Refrigerator, Washer/Dryer
Features
- One Or More Skylights, Wet Bar, Open Beam Ceiling, Walk-In Closet(s), Security Gate
- Flooring: Carpet, Hardwood, Slate, Stone, Tile
- Number of fireplaces: 8
- Fireplace features: Family Room, Living Room, Primary Bedroom, Other Location, Outside, Wood Burning
Interior area
- Total structure area: 12,175
- Total interior livable area: 12,175 sqft
Video & virtual tour
Property
Parking
- Total spaces: 7
- Parking features: Attached, Detached, Electric Gate, Guest, Other
- Attached garage spaces: 7
Features
- Stories: 2
- Patio & porch: Balcony/Patio, Deck
- Exterior features: Back Yard, Barbecue, Fenced, Tennis Court(s)
- Pool features: In Ground, Pool/Spa Combo
- Spa features: Pool/SpaCombo
- Has view: Yes
- View description: Hills, Ocean
- Has water view: Yes
- Water view: Ocean
Lot
- Size: 14.71 Acres
- Features: Gentle Sloping, Sloped Down
Details
- Additional structures: Garage, Other, TennisRaquetball
- Parcel number: 241081003000
- Zoning: LDR/1-D-Sptr(CZ)
- Special conditions: Standard
Construction
Type & style
- Home type: SingleFamily
- Architectural style: Craftsman
- Property subtype: Single Family Residence, Residential
Materials
- Concrete, Stone
- Foundation: Block, Other
- Roof: Other
Condition
- New construction: No
- Year built: 1921
Utilities & green energy
- Gas: Generator, PropaneOnSite
- Sewer: Septic Tank
- Water: Public, Well
- Utilities for property: Propane, Water Public
Community & HOA
Location
- Region: Carmel
Financial & listing details
- Price per square foot: $1,380/sqft
- Tax assessed value: $3,807,206
- Annual tax amount: $39,780
- Date on market: 1/24/2025
- Listing agreement: ExclusiveRightToSell
Estimated market value
Not available
Estimated sales range
Not available
$4,947/mo
Price history
Price history
| Date | Event | Price |
|---|---|---|
| 1/24/2025 | Listed for sale | $16,800,000+40.6%$1,380/sqft |
Source: | ||
| 6/10/2020 | Listing removed | $11,950,000$982/sqft |
Source: Coldwell Banker Realty #ML81753892 Report a problem | ||
| 1/28/2020 | Price change | $11,950,000-14.3%$982/sqft |
Source: Coldwell Banker Realty - Carmel-by-the-Sea/Junipero #81753892 Report a problem | ||
| 5/28/2019 | Listed for sale | $13,950,000-17.7%$1,146/sqft |
Source: Coldwell Banker Residential Brokerage #ML81753892 Report a problem | ||
| 4/24/2019 | Listing removed | $16,950,000$1,392/sqft |
Source: Coldwell Banker Residential Brokerage - Carmel-by-the-Sea/Junipero #81719133 Report a problem | ||
Public tax history
Public tax history
| Year | Property taxes | Tax assessment |
|---|---|---|
| 2025 | $39,780 +3% | $3,807,206 +2% |
| 2024 | $38,635 -0.2% | $3,732,556 +2% |
| 2023 | $38,722 +3.4% | $3,659,370 +2% |
Find assessor info on the county website
BuyAbility℠ payment
Est. payment
$104,417/mo
Principal & interest
$83137
Property taxes
$15400
Home insurance
$5880
Climate risks
Neighborhood: 93923
Nearby schools
GreatSchools rating
- 8/10Carmel River Elementary SchoolGrades: K-5Distance: 2.7 mi
- 7/10Carmel Middle SchoolGrades: 6-8Distance: 3.3 mi
- 10/10Carmel High SchoolGrades: 9-12Distance: 3.8 mi
Schools provided by the listing agent
- District: CarmelUnified
Source: MLSListings Inc. This data may not be complete. We recommend contacting the local school district to confirm school assignments for this home.
- Loading
- Loading



