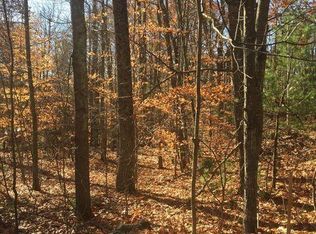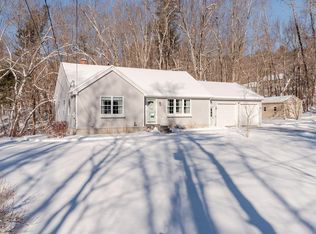Closed
$705,000
72 Falmouth Road, Windham, ME 04062
3beds
1,954sqft
Single Family Residence
Built in 2004
2.29 Acres Lot
$713,400 Zestimate®
$361/sqft
$2,974 Estimated rent
Home value
$713,400
$656,000 - $778,000
$2,974/mo
Zestimate® history
Loading...
Owner options
Explore your selling options
What's special
Welcome to this perfectly desirable location, literally on the Windham/Falmouth town line. Built in 2004 by Chase Custom Homes, this 1,954 sq ft Colonial offers 3 bedrooms, with 3 full bathrooms, and an additional entry-level 4th bonus room that meets bedroom guidelines.
Note the gorgeous hardwood floors throughout with a sizeable open dining/kitchen area with tiled backsplash, pantry closet, and stylish light fixtures. The upstairs features a master primary suite with a private bath & jet tub. First-floor laundry & a bright and sunny four-season room makes this home uniquely desirable.
You'll love relaxing on the wrap-around farmer's porch or the Trex select large back deck. A daylight walkout basement leads to a stone patio offering an additional great outdoor space, and there is lots of basement storage or development opportunities for future living space.
Years of thoughtful landscaping were invested and surround this home. The 2.29 acres is complemented by an attached walk-in 3-bay, 4-car garage, security system, and the property is serviced by public water. Located 1 minute away from the natural beauty of Lower Preserve trail. 2-minute drive to Blackstrap Hill Preserve trail! 20 minutes to downtown Portland! 6 minutes to Windham Center! 12 minutes to West Falmouth Crossing!
Zillow last checked: 8 hours ago
Listing updated: May 19, 2025 at 10:20am
Listed by:
Elevate Maine Realty
Bought with:
RE/MAX Oceanside
Source: Maine Listings,MLS#: 1616375
Facts & features
Interior
Bedrooms & bathrooms
- Bedrooms: 3
- Bathrooms: 3
- Full bathrooms: 3
Primary bedroom
- Features: Closet, Full Bath, Jetted Tub, Separate Shower, Soaking Tub, Suite
- Level: Second
Bedroom 1
- Features: Closet
- Level: Second
Bedroom 2
- Features: Closet
- Level: Second
Dining room
- Level: First
Kitchen
- Features: Kitchen Island, Pantry
- Level: First
Laundry
- Level: First
Sunroom
- Features: Cathedral Ceiling(s), Four-Season
- Level: First
Heating
- Baseboard, Forced Air, Hot Water, Zoned
Cooling
- None
Appliances
- Included: Dishwasher, Microwave, Electric Range, Refrigerator
Features
- Bathtub, Storage, Primary Bedroom w/Bath
- Flooring: Tile, Vinyl, Wood
- Basement: Interior Entry,Daylight,Full,Unfinished
- Has fireplace: No
Interior area
- Total structure area: 1,954
- Total interior livable area: 1,954 sqft
- Finished area above ground: 1,954
- Finished area below ground: 0
Property
Parking
- Total spaces: 4
- Parking features: Paved, 5 - 10 Spaces, On Site, Garage Door Opener
- Attached garage spaces: 4
Features
- Patio & porch: Deck, Patio, Porch
- Has view: Yes
- View description: Trees/Woods
Lot
- Size: 2.29 Acres
- Features: Rural, Rolling Slope, Landscaped, Wooded
Details
- Additional structures: Shed(s)
- Parcel number: WINMM13B51LA02
- Zoning: FR
- Other equipment: Internet Access Available, Satellite Dish
Construction
Type & style
- Home type: SingleFamily
- Architectural style: Colonial
- Property subtype: Single Family Residence
Materials
- Wood Frame, Vinyl Siding
- Roof: Shingle
Condition
- Year built: 2004
Utilities & green energy
- Electric: Circuit Breakers
- Water: Public
- Utilities for property: Utilities On
Community & neighborhood
Security
- Security features: Security System
Location
- Region: Windham
Other
Other facts
- Road surface type: Paved
Price history
| Date | Event | Price |
|---|---|---|
| 5/16/2025 | Sold | $705,000+0.7%$361/sqft |
Source: | ||
| 4/18/2025 | Pending sale | $699,900$358/sqft |
Source: | ||
| 4/11/2025 | Price change | $699,900-2.8%$358/sqft |
Source: | ||
| 3/21/2025 | Listed for sale | $720,000+140%$368/sqft |
Source: | ||
| 12/28/2015 | Sold | $300,000-3.2%$154/sqft |
Source: | ||
Public tax history
| Year | Property taxes | Tax assessment |
|---|---|---|
| 2024 | $6,001 +7.1% | $523,200 +4.6% |
| 2023 | $5,602 +11.8% | $500,200 +15.9% |
| 2022 | $5,010 +7.3% | $431,500 +38.6% |
Find assessor info on the county website
Neighborhood: 04062
Nearby schools
GreatSchools rating
- 5/10Windham Primary SchoolGrades: K-3Distance: 2.7 mi
- 4/10Windham Middle SchoolGrades: 6-8Distance: 2.5 mi
- 6/10Windham High SchoolGrades: 9-12Distance: 2.6 mi
Get pre-qualified for a loan
At Zillow Home Loans, we can pre-qualify you in as little as 5 minutes with no impact to your credit score.An equal housing lender. NMLS #10287.
Sell for more on Zillow
Get a Zillow Showcase℠ listing at no additional cost and you could sell for .
$713,400
2% more+$14,268
With Zillow Showcase(estimated)$727,668

