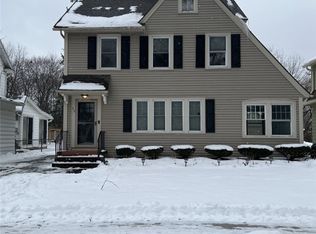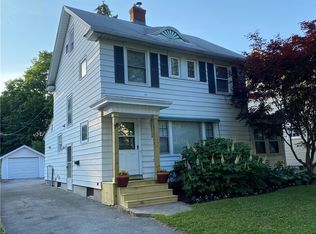Closed
$240,000
72 Falleson Rd, Rochester, NY 14612
3beds
1,664sqft
Single Family Residence
Built in 1930
10,018.8 Square Feet Lot
$253,000 Zestimate®
$144/sqft
$2,410 Estimated rent
Home value
$253,000
$238,000 - $271,000
$2,410/mo
Zestimate® history
Loading...
Owner options
Explore your selling options
What's special
Charming colonial and well maintained. Updated kitchen with neutral colors that awaits the new homeowner to come in and make it their own. A sunroom that offers great lighting for relaxing while watching the fireplace in the winter or just cooling off in with the AC in the summer. A modern bathroom to enjoy. A finished attic with carpet could be used as bonus space. Backyard has a deep lot that offer nature wonders for forever wild with trails for great outdoor fun. Minutes from the beach and restaurants and a great neighborhood. A MUST SEE!
Zillow last checked: 8 hours ago
Listing updated: April 01, 2025 at 10:17am
Listed by:
Savaria Calloway-Downs elizabethsprowell@howardhanna.com,
Howard Hanna
Bought with:
Savaria Calloway-Downs, 10401313636
Howard Hanna
Source: NYSAMLSs,MLS#: R1583182 Originating MLS: Rochester
Originating MLS: Rochester
Facts & features
Interior
Bedrooms & bathrooms
- Bedrooms: 3
- Bathrooms: 2
- Full bathrooms: 1
- 1/2 bathrooms: 1
Heating
- Gas, Forced Air
Cooling
- Central Air
Appliances
- Included: Dryer, Dishwasher, Electric Oven, Electric Range, Gas Water Heater, Refrigerator, Washer
Features
- Attic, Eat-in Kitchen, Sliding Glass Door(s)
- Flooring: Carpet, Hardwood, Tile, Varies
- Doors: Sliding Doors
- Basement: Full
- Number of fireplaces: 1
Interior area
- Total structure area: 1,664
- Total interior livable area: 1,664 sqft
Property
Parking
- Total spaces: 1
- Parking features: Detached, Garage
- Garage spaces: 1
Accessibility
- Accessibility features: Accessible Doors
Features
- Patio & porch: Patio
- Exterior features: Blacktop Driveway, Fence, Patio
- Fencing: Partial
Lot
- Size: 10,018 sqft
- Dimensions: 45 x 232
- Features: Near Public Transit, Rectangular, Rectangular Lot, Residential Lot, Wooded
Details
- Parcel number: 26140007621000010830010000
- Special conditions: Standard
Construction
Type & style
- Home type: SingleFamily
- Architectural style: Colonial
- Property subtype: Single Family Residence
Materials
- Vinyl Siding, Copper Plumbing
- Foundation: Block
- Roof: Shingle
Condition
- Resale
- Year built: 1930
Utilities & green energy
- Sewer: Connected
- Water: Connected, Public
- Utilities for property: Cable Available, High Speed Internet Available, Sewer Connected, Water Connected
Community & neighborhood
Location
- Region: Rochester
- Subdivision: Lakedale
Other
Other facts
- Listing terms: Cash,Conventional,FHA,VA Loan
Price history
| Date | Event | Price |
|---|---|---|
| 3/7/2025 | Sold | $240,000+23.1%$144/sqft |
Source: | ||
| 1/27/2025 | Pending sale | $195,000$117/sqft |
Source: | ||
| 1/27/2025 | Listed for sale | $195,000$117/sqft |
Source: | ||
| 1/27/2025 | Pending sale | $195,000$117/sqft |
Source: | ||
| 1/15/2025 | Listed for sale | $195,000-20.4%$117/sqft |
Source: | ||
Public tax history
| Year | Property taxes | Tax assessment |
|---|---|---|
| 2024 | -- | $168,000 +47.6% |
| 2023 | -- | $113,800 |
| 2022 | -- | $113,800 |
Find assessor info on the county website
Neighborhood: Charlotte
Nearby schools
GreatSchools rating
- 3/10School 42 Abelard ReynoldsGrades: PK-6Distance: 0.6 mi
- 2/10Northwest College Preparatory High SchoolGrades: 7-9Distance: 4.1 mi
- NANortheast College Preparatory High SchoolGrades: 9-12Distance: 1.7 mi
Schools provided by the listing agent
- District: Rochester
Source: NYSAMLSs. This data may not be complete. We recommend contacting the local school district to confirm school assignments for this home.

