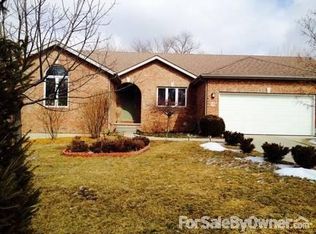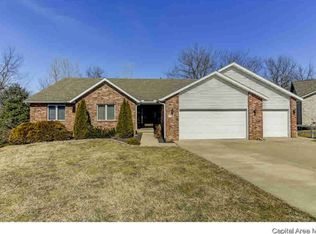Come see this custom built, one owner home with a walkout basement that is super clean & move in ready. Features include: Gary Bryan maple cabinets with a natural finish, a new roof (tear off 2.5 years ago), new carpet (3 years ago), a gas fireplace, cathedral ceilings, a jetted tub, Marvin Integrity windows, & more. You will love the finished basement with high ceiling height, a huge theater room, a separate family room, a wet bar, a half bathroom, lots of storage space, & a vault room. Enjoy the awesome & serene wooded backyard that backs up to the Sangamon Valley Trail & Stuart Park. More amenities include: a big 3 car attached garage, 3 great wood decks, tasteful landscaping, a full brick front & maintenance free vinyl siding. All the appliances stay, including the bar refrigerator. See this one soon!
This property is off market, which means it's not currently listed for sale or rent on Zillow. This may be different from what's available on other websites or public sources.


