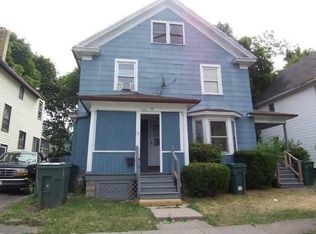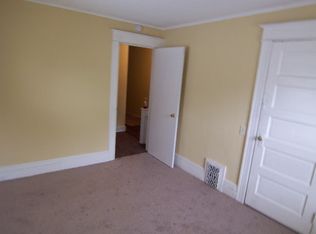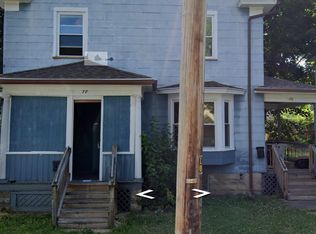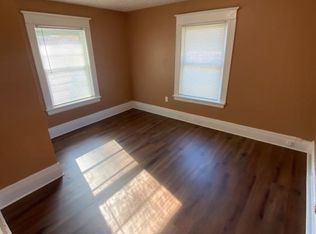Closed
$155,000
72 Ellison St, Rochester, NY 14609
4beds
1,326sqft
Single Family Residence
Built in 1925
4,870.01 Square Feet Lot
$165,200 Zestimate®
$117/sqft
$2,061 Estimated rent
Home value
$165,200
$154,000 - $178,000
$2,061/mo
Zestimate® history
Loading...
Owner options
Explore your selling options
What's special
Celebrate yourself this holiday season by stepping into this stunningly remodeled home, where no detail has been overlooked! From the new roof to the luxury floors, every inch has been thoughtfully updated to combine style with charm. The heart of the home is the gorgeous kitchen, featuring elegant butcher block countertops, soft-close cabinets, and drawers that make cooking a breeze. Upstairs, the spacious bathroom is a masterpiece of contemporary design, flaunting exquisite tilework & fashionable black fixtures that create a five-star hotel experience. You’ll also discover two finished third floor attic spaces, ready to be transformed into a home office, game room or whatever your imagination dreams up. There is also a basement half bath that has been completely revamped with chic new fixtures. Outside, you'll discover a backyard oasis, perfect for entertaining. A striking privacy wall backs the yard, creating a serene retreat, while a charming pergola offers a shaded space ideal for outdoor dining or lounging. With a welcoming new front porch, upgraded windows and furnace ensuring comfort year-round, this home is the ultimate blend of modern living & thoughtful craftsmanship.
Zillow last checked: 8 hours ago
Listing updated: January 06, 2025 at 09:09am
Listed by:
Scott Briscoe 585-347-4900,
Empire Realty Group
Bought with:
Austin Z. Wallace, 10401355777
RE/MAX Plus
Source: NYSAMLSs,MLS#: R1571106 Originating MLS: Rochester
Originating MLS: Rochester
Facts & features
Interior
Bedrooms & bathrooms
- Bedrooms: 4
- Bathrooms: 2
- Full bathrooms: 1
- 1/2 bathrooms: 1
Heating
- Gas, Forced Air
Appliances
- Included: Exhaust Fan, Free-Standing Range, Gas Oven, Gas Range, Gas Water Heater, Oven, Range Hood
- Laundry: In Basement
Features
- Attic, Separate/Formal Dining Room, Entrance Foyer, Separate/Formal Living Room, Home Office
- Flooring: Luxury Vinyl
- Basement: Full
- Has fireplace: No
Interior area
- Total structure area: 1,326
- Total interior livable area: 1,326 sqft
Property
Parking
- Parking features: No Garage
Features
- Patio & porch: Open, Porch
- Exterior features: Blacktop Driveway
Lot
- Size: 4,870 sqft
- Dimensions: 40 x 121
- Features: Near Public Transit, Residential Lot
Details
- Parcel number: 26140010745000030660000000
- Special conditions: Standard
Construction
Type & style
- Home type: SingleFamily
- Architectural style: Historic/Antique
- Property subtype: Single Family Residence
Materials
- Composite Siding, Copper Plumbing, PEX Plumbing
- Foundation: Block
- Roof: Asphalt,Shingle
Condition
- Resale
- Year built: 1925
Utilities & green energy
- Electric: Circuit Breakers
- Sewer: Connected
- Water: Connected, Public
- Utilities for property: Cable Available, High Speed Internet Available, Sewer Connected, Water Connected
Community & neighborhood
Location
- Region: Rochester
- Subdivision: F A Brotsch
Other
Other facts
- Listing terms: Cash,Conventional,FHA,VA Loan
Price history
| Date | Event | Price |
|---|---|---|
| 1/3/2025 | Sold | $155,000+7%$117/sqft |
Source: | ||
| 11/11/2024 | Pending sale | $144,900$109/sqft |
Source: | ||
| 11/6/2024 | Contingent | $144,900$109/sqft |
Source: | ||
| 11/1/2024 | Listed for sale | $144,900$109/sqft |
Source: | ||
| 10/22/2024 | Contingent | $144,900$109/sqft |
Source: | ||
Public tax history
| Year | Property taxes | Tax assessment |
|---|---|---|
| 2024 | -- | $76,900 +126.2% |
| 2023 | -- | $34,000 |
| 2022 | -- | $34,000 |
Find assessor info on the county website
Neighborhood: Beechwood
Nearby schools
GreatSchools rating
- 2/10School 33 AudubonGrades: PK-6Distance: 0.1 mi
- 2/10Northwest College Preparatory High SchoolGrades: 7-9Distance: 0.8 mi
- 2/10East High SchoolGrades: 9-12Distance: 0.9 mi
Schools provided by the listing agent
- District: Rochester
Source: NYSAMLSs. This data may not be complete. We recommend contacting the local school district to confirm school assignments for this home.



