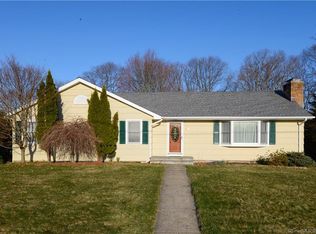Sold for $730,000 on 08/15/24
$730,000
72 Elliott Road, Trumbull, CT 06611
3beds
2,812sqft
Single Family Residence
Built in 1956
0.63 Acres Lot
$801,200 Zestimate®
$260/sqft
$4,191 Estimated rent
Home value
$801,200
$713,000 - $897,000
$4,191/mo
Zestimate® history
Loading...
Owner options
Explore your selling options
What's special
Home Sweet Home!! From curbside to backside, this home will not disappoint! A manicured yard ablaze with lush greenery & flowers encases this special home. With almost 3000 total sf, this custom built, dormered Cape has spacious rooms throughout. Upon entry, you'll be greeted by a sun-filled Living Room w/ wood burning fplc. & a formal DR. The updated Eat-In Kitchen features distressed cherry cabinetry, newer SS appliances & granite. Just down the hall is a remodeled, stunning Full Bath and access to the 2 Car Garage. Completing the main level is a comfortably sized Bedroom. Upstairs has 2 huge, dormered Bedrooms (each approx. 17x17), a 2nd Full Bath & walk-in closet. The finished, walkout Lower Level adds 812 sf and enjoys a newly carpeted Rec Room w/ bar, a separate Den w/ 1/2 Bath & Laundry as well as a large storage area. The outdoors offers unlimited recreational areas with an oversized Trex Deck, 2 stone patios (one w/ firepit) and expansive backyard ideal for pool or play! Central Air, Oil Tank in Basement (Gas avail in street if desired), 200 Amp Electric, Landscape Lighting (front & back), Vinyl Replacement Windows, Lighted Cupola & more. Short stroll to Jane Ryan Elementary. Mins. to restaurants, shopping and major highways. **Pls note: Property extends back to second stone wall in wooded area.**
Zillow last checked: 8 hours ago
Listing updated: October 01, 2024 at 01:00am
Listed by:
Bobbi & Team of William Raveis Real Estate,
Bobbi Loughran 203-209-8675,
William Raveis Real Estate 203-261-0028
Bought with:
Mario Fajardo, RES.0783845
William Raveis Real Estate
Source: Smart MLS,MLS#: 24021676
Facts & features
Interior
Bedrooms & bathrooms
- Bedrooms: 3
- Bathrooms: 3
- Full bathrooms: 2
- 1/2 bathrooms: 1
Primary bedroom
- Features: Ceiling Fan(s), Hardwood Floor
- Level: Main
Bedroom
- Features: Ceiling Fan(s), Hardwood Floor
- Level: Upper
Bedroom
- Features: Ceiling Fan(s), Hardwood Floor
- Level: Upper
Dining room
- Features: Hardwood Floor
- Level: Main
Kitchen
- Features: Bay/Bow Window, Granite Counters, Tile Floor
- Level: Main
Living room
- Features: Bay/Bow Window, Fireplace, Hardwood Floor
- Level: Main
Other
- Features: Half Bath, Wall/Wall Carpet
- Level: Lower
Rec play room
- Features: Wall/Wall Carpet
- Level: Lower
Heating
- Hot Water, Oil
Cooling
- Central Air
Appliances
- Included: Convection Range, Microwave, Refrigerator, Freezer, Ice Maker, Dishwasher, Disposal, Washer, Dryer, Water Heater
- Laundry: Lower Level
Features
- Windows: Thermopane Windows
- Basement: Full,Heated,Storage Space,Interior Entry,Partially Finished,Liveable Space
- Attic: Storage,Floored,Access Via Hatch
- Number of fireplaces: 1
Interior area
- Total structure area: 2,812
- Total interior livable area: 2,812 sqft
- Finished area above ground: 2,000
- Finished area below ground: 812
Property
Parking
- Total spaces: 2
- Parking features: Attached, Garage Door Opener
- Attached garage spaces: 2
Features
- Patio & porch: Deck, Patio
- Exterior features: Rain Gutters, Stone Wall
Lot
- Size: 0.63 Acres
- Features: Dry, Level
Details
- Additional structures: Shed(s)
- Parcel number: 390930
- Zoning: A
- Other equipment: Generator Ready
Construction
Type & style
- Home type: SingleFamily
- Architectural style: Cape Cod
- Property subtype: Single Family Residence
Materials
- Vinyl Siding
- Foundation: Block
- Roof: Asphalt
Condition
- New construction: No
- Year built: 1956
Utilities & green energy
- Sewer: Public Sewer
- Water: Public
- Utilities for property: Cable Available
Green energy
- Energy efficient items: Windows
Community & neighborhood
Community
- Community features: Golf, Health Club, Lake, Park, Pool, Public Rec Facilities, Shopping/Mall
Location
- Region: Trumbull
- Subdivision: Long Hill
Price history
| Date | Event | Price |
|---|---|---|
| 8/15/2024 | Sold | $730,000+6.6%$260/sqft |
Source: | ||
| 6/11/2024 | Pending sale | $684,900$244/sqft |
Source: | ||
| 6/7/2024 | Listed for sale | $684,900+92.9%$244/sqft |
Source: | ||
| 7/5/2005 | Sold | $355,000+59.2%$126/sqft |
Source: Public Record | ||
| 1/22/1992 | Sold | $223,000-10.3%$79/sqft |
Source: | ||
Public tax history
| Year | Property taxes | Tax assessment |
|---|---|---|
| 2025 | $12,135 +2.9% | $330,260 |
| 2024 | $11,792 +1.6% | $330,260 |
| 2023 | $11,604 +1.6% | $330,260 |
Find assessor info on the county website
Neighborhood: Long Hill
Nearby schools
GreatSchools rating
- 9/10Jane Ryan SchoolGrades: K-5Distance: 0.3 mi
- 7/10Madison Middle SchoolGrades: 6-8Distance: 0.9 mi
- 10/10Trumbull High SchoolGrades: 9-12Distance: 2 mi
Schools provided by the listing agent
- Elementary: Jane Ryan
- High: Trumbull
Source: Smart MLS. This data may not be complete. We recommend contacting the local school district to confirm school assignments for this home.

Get pre-qualified for a loan
At Zillow Home Loans, we can pre-qualify you in as little as 5 minutes with no impact to your credit score.An equal housing lender. NMLS #10287.
Sell for more on Zillow
Get a free Zillow Showcase℠ listing and you could sell for .
$801,200
2% more+ $16,024
With Zillow Showcase(estimated)
$817,224