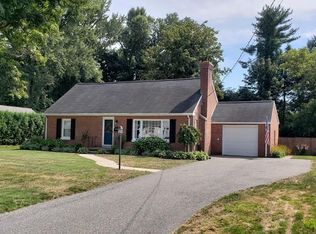Beautifully built 4 bedroom, 1.5 bath one owner Cape, located in the heart of Agawam. Many built-ins, fireplace, hardwood floors thru-out, new windows-roof, freshly painted in & out a few years aggo. 3 season porch walks out to the covered patio & the many perennial beds with blueberry bbushes and raspberry bushes. Many closets thru-out this magnificent home. The family room in the basement has a flagstone floor and beautiful hardwood walls.
This property is off market, which means it's not currently listed for sale or rent on Zillow. This may be different from what's available on other websites or public sources.

