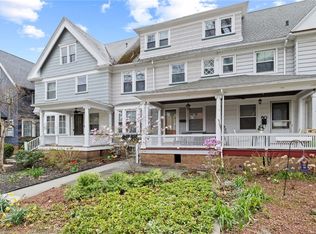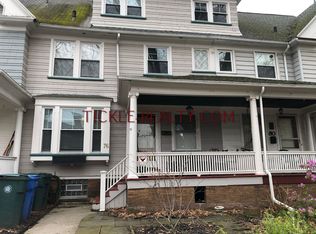Closed
$325,000
72 Edgerton St, Rochester, NY 14607
3beds
1,742sqft
Single Family Residence
Built in 1910
2,164.93 Square Feet Lot
$351,100 Zestimate®
$187/sqft
$2,465 Estimated rent
Maximize your home sale
Get more eyes on your listing so you can sell faster and for more.
Home value
$351,100
$320,000 - $383,000
$2,465/mo
Zestimate® history
Loading...
Owner options
Explore your selling options
What's special
Located in the HEART of Park Avenue... just a short 1 block walk to Stever's, Jines, Verns, Roux, Starbucks and the Pub! This 3 BR, 1 1/2 bath home has been owner occupied and loved for the last five years. New kitchen remodel: new countertops, shelving / pantry, sink and appliances. A new first floor half bath was added. Everything about this house has been professionally cared for: (painting, floors, landscape) . Downstairs - enjoy a very generous kitchen / dining room and living room. Two large bay windows. Gorgeous hardwood floors. Front hall is also spacious. Upstairs: spacious too with 3 bedrooms and a full bath. Great windows and natural light throughout. Finally, enjoy grilling out on the back porch and patio ... just really pretty. Showings begin Friday, 5/24/2024 at 2:30. There will be an Open House Sunday from 11-1:00pm. All offers are due Thursday 5 /30 / 2024 at 2:00pm. Please feel free to call with any questions.
Zillow last checked: 8 hours ago
Listing updated: September 04, 2024 at 10:52am
Listed by:
Raymond A. Mahar 585-704-0100,
Keller Williams Realty Gateway
Bought with:
Laura A Freimuth, 10401340958
Hunt Real Estate ERA/Columbus
Laura A Freimuth, 10401340958
Hunt Real Estate ERA/Columbus
Source: NYSAMLSs,MLS#: R1540238 Originating MLS: Rochester
Originating MLS: Rochester
Facts & features
Interior
Bedrooms & bathrooms
- Bedrooms: 3
- Bathrooms: 2
- Full bathrooms: 1
- 1/2 bathrooms: 1
- Main level bathrooms: 1
Heating
- Gas, Forced Air
Cooling
- Window Unit(s)
Appliances
- Included: Dryer, Dishwasher, Gas Oven, Gas Range, Gas Water Heater, Refrigerator
- Laundry: In Basement
Features
- Ceiling Fan(s), Separate/Formal Dining Room, Entrance Foyer, Eat-in Kitchen, Granite Counters, Living/Dining Room, Natural Woodwork, Programmable Thermostat
- Flooring: Ceramic Tile, Hardwood, Tile, Varies
- Windows: Thermal Windows
- Basement: Full
- Has fireplace: No
Interior area
- Total structure area: 1,742
- Total interior livable area: 1,742 sqft
Property
Parking
- Parking features: No Garage, No Driveway
Features
- Patio & porch: Open, Patio, Porch
- Exterior features: Fully Fenced, Patio, Private Yard, See Remarks
- Fencing: Full
Lot
- Size: 2,164 sqft
- Dimensions: 29 x 73
- Features: Near Public Transit, Residential Lot
Details
- Parcel number: 26140012152000020640000000
- Special conditions: Standard
Construction
Type & style
- Home type: SingleFamily
- Architectural style: Historic/Antique,Two Story
- Property subtype: Single Family Residence
Materials
- Cedar, Copper Plumbing, PEX Plumbing
- Foundation: Block
- Roof: Asphalt
Condition
- Resale
- Year built: 1910
Utilities & green energy
- Sewer: Connected
- Water: Connected, Public
- Utilities for property: Cable Available, High Speed Internet Available, Sewer Connected, Water Connected
Green energy
- Energy efficient items: Appliances
Community & neighborhood
Location
- Region: Rochester
- Subdivision: Shapiro & Klein Re Sibn
Other
Other facts
- Listing terms: Cash,Conventional,FHA,VA Loan
Price history
| Date | Event | Price |
|---|---|---|
| 7/25/2024 | Sold | $325,000+30.5%$187/sqft |
Source: | ||
| 6/3/2024 | Pending sale | $249,000$143/sqft |
Source: | ||
| 5/23/2024 | Listed for sale | $249,000+36.1%$143/sqft |
Source: | ||
| 2/4/2019 | Sold | $183,000-3.6%$105/sqft |
Source: | ||
| 12/13/2018 | Pending sale | $189,900$109/sqft |
Source: Keller Williams Realty Greater Rochester #R1151435 | ||
Public tax history
| Year | Property taxes | Tax assessment |
|---|---|---|
| 2024 | -- | $261,800 +43.1% |
| 2023 | -- | $183,000 |
| 2022 | -- | $183,000 |
Find assessor info on the county website
Neighborhood: Park Avenue
Nearby schools
GreatSchools rating
- 4/10School 23 Francis ParkerGrades: PK-6Distance: 0 mi
- 3/10School Of The ArtsGrades: 7-12Distance: 0.9 mi
- 1/10James Monroe High SchoolGrades: 9-12Distance: 0.9 mi
Schools provided by the listing agent
- District: Rochester
Source: NYSAMLSs. This data may not be complete. We recommend contacting the local school district to confirm school assignments for this home.

