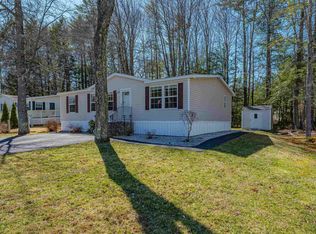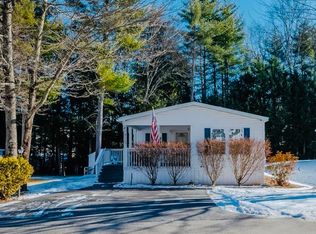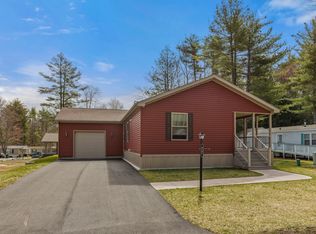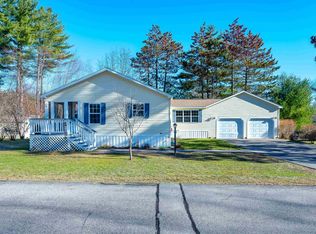Closed
Listed by:
Jill Colety,
Alex & Associates Realty 603-403-1606
Bought with: Alex & Associates Realty
$179,900
72 Eagle Drive, Rochester, NH 03868
3beds
1,296sqft
Manufactured Home
Built in 1997
-- sqft lot
$183,800 Zestimate®
$139/sqft
$2,525 Estimated rent
Home value
$183,800
$175,000 - $193,000
$2,525/mo
Zestimate® history
Loading...
Owner options
Explore your selling options
What's special
Welcome to 72 Eagle Drive in Tara Estates, one of Rochester’s most desirable 55+ communities! This charming home offers a thoughtful layout and many desirable features for comfortable living. Step inside to find a spacious kitchen with plenty of room for cooking and entertaining. Relax in the cozy living area with a gas fireplace, perfect for chilly evenings. Enjoy the outdoors on the large rear deck, complete with a ramp for easy access, overlooking a peaceful wooded area for added privacy. A handy shed provides extra storage for tools and seasonal items. The home includes a walk-in bathtub, central air conditioning, and a portable generator for added convenience. Major updates have been taken care of for you, including a recent roof and hot water heater. Tara Estates offers a welcoming, active 55+ lifestyle with community activities and amenities to enjoy. Don’t miss the opportunity to make this beautiful home yours!
Zillow last checked: 8 hours ago
Listing updated: October 03, 2025 at 11:43am
Listed by:
Jill Colety,
Alex & Associates Realty 603-403-1606
Bought with:
Jill Colety
Alex & Associates Realty
Source: PrimeMLS,MLS#: 5058405
Facts & features
Interior
Bedrooms & bathrooms
- Bedrooms: 3
- Bathrooms: 2
- Full bathrooms: 1
- 3/4 bathrooms: 1
Heating
- Propane, Forced Air
Cooling
- Central Air
Appliances
- Included: Dishwasher, Dryer, Electric Range, Refrigerator, Washer
- Laundry: 1st Floor Laundry
Features
- Primary BR w/ BA
- Has basement: No
- Has fireplace: Yes
- Fireplace features: Gas
Interior area
- Total structure area: 1,296
- Total interior livable area: 1,296 sqft
- Finished area above ground: 1,296
- Finished area below ground: 0
Property
Parking
- Parking features: Paved
Accessibility
- Accessibility features: 1st Floor Bedroom, 1st Floor Full Bathroom, Laundry Access w/No Steps, Accessibility Features, Bathroom w/Tub, One-Level Home, Paved Parking, Zero-Step Entry Ramp, 1st Floor Laundry
Features
- Levels: One
- Stories: 1
- Exterior features: Deck, Shed
Lot
- Features: Level, Walking Trails, Neighborhood
Details
- Parcel number: RCHEM0224B0309L0069
- Zoning description: A
Construction
Type & style
- Home type: MobileManufactured
- Property subtype: Manufactured Home
Materials
- Wood Frame
- Foundation: Concrete Slab
- Roof: Asphalt Shingle
Condition
- New construction: No
- Year built: 1997
Utilities & green energy
- Electric: 100 Amp Service
- Sewer: Public Sewer
- Utilities for property: Underground Utilities
Community & neighborhood
Senior living
- Senior community: Yes
Location
- Region: Rochester
HOA & financial
Other financial information
- Additional fee information: Fee: $685
Price history
| Date | Event | Price |
|---|---|---|
| 10/3/2025 | Sold | $179,900$139/sqft |
Source: | ||
| 9/8/2025 | Contingent | $179,900$139/sqft |
Source: | ||
| 8/27/2025 | Listed for sale | $179,900+67.3%$139/sqft |
Source: | ||
| 4/24/2019 | Sold | $107,533+65.4%$83/sqft |
Source: Public Record Report a problem | ||
| 7/21/2011 | Sold | $65,000$50/sqft |
Source: Public Record Report a problem | ||
Public tax history
| Year | Property taxes | Tax assessment |
|---|---|---|
| 2024 | $2,789 +13.3% | $187,800 +96.4% |
| 2023 | $2,461 +1.8% | $95,600 |
| 2022 | $2,417 +2.5% | $95,600 |
Find assessor info on the county website
Neighborhood: 03868
Nearby schools
GreatSchools rating
- 4/10East Rochester SchoolGrades: PK-5Distance: 1 mi
- 3/10Rochester Middle SchoolGrades: 6-8Distance: 3.7 mi
- 5/10Spaulding High SchoolGrades: 9-12Distance: 2.7 mi
Schools provided by the listing agent
- Elementary: Rochester School
- Middle: Rochester Middle School
- High: Spaulding High School
- District: Rochester
Source: PrimeMLS. This data may not be complete. We recommend contacting the local school district to confirm school assignments for this home.



