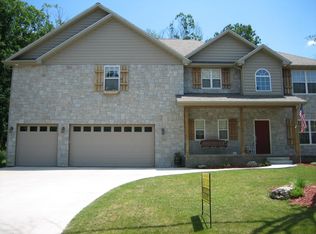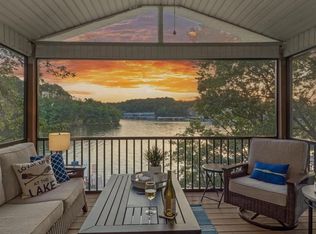Owners have loved this custom home in beautiful Beacon Pt. but are ready to move on! From the time you drive up to the custom stamped concrete, lush landscaping and all stone exterior this home will continue to impress FAR beyond the welcoming front porch! The chef will be impressed with custom cabinets, granite counter tops/back splash and high end appliances. Geo-Thermal heating/cooling, floor to ceiling Sun Plus 4 windows that darken as the sun enters make this home super efficient. Master suite features walk in steam shower/sauna and Jacuzzi tub, and walk in closet. Upper level features 3 bedrooms and two baths. Lower level has large game room, craft and work out room with full bath and tons of storage. Four car garage with access to lower level workshop add to convenience . The double lot gives tons of privacy with backyard featuring tranquil waterfalls and koi pond with fire pit. This beauty is nothing short of spectacular! Be sure and look at the feature sheet!
This property is off market, which means it's not currently listed for sale or rent on Zillow. This may be different from what's available on other websites or public sources.

