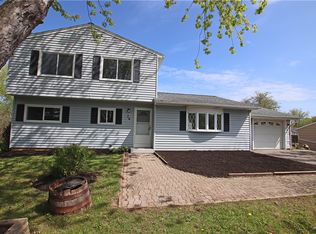Sold for $150,000 on 03/07/25
$150,000
72 Eagan Blvd, Rochester, NY 14623
4beds
1,716sqft
SingleFamily
Built in 1968
0.28 Acres Lot
$156,000 Zestimate®
$87/sqft
$2,373 Estimated rent
Maximize your home sale
Get more eyes on your listing so you can sell faster and for more.
Home value
$156,000
$144,000 - $168,000
$2,373/mo
Zestimate® history
Loading...
Owner options
Explore your selling options
What's special
Welcome to Rush-Henrietta Schools and an elevated quality of life at 72 Eagan Blvd.! Just a stones throw away from all shopping, country clubs and expressways in a quiet neighborhood setting. Enjoy hiking and nature only 10 minutes from Mendon Ponds Park. This extremely well loved and maintained 3-4 bedroom, 2 full bath home boasts hardwood floors, updated baths, freshly painted exterior, 2.5 car garage with bonus workshop space. Lower level has huge family room and full bath, storage and bonus room. Enjoy summers packed with pool time in fully fenced, beautifully landscaped back yard with newer patio and large deck. Roof shingles (under 10 years) and vinyl replacement windows have transferable warranties. 3 car wide drive with room for up to 38 foot camper/trailer. This house has it all!
Facts & features
Interior
Bedrooms & bathrooms
- Bedrooms: 4
- Bathrooms: 2
- Full bathrooms: 2
Heating
- Forced air, Gas
Appliances
- Included: Dishwasher, Range / Oven, Refrigerator
Features
- Flooring: Carpet, Hardwood, Laminate
- Basement: Finished
Interior area
- Total interior livable area: 1,716 sqft
Property
Parking
- Parking features: Garage - Attached
Features
- Exterior features: Composition
Lot
- Size: 0.28 Acres
Details
- Parcel number: 26320016217462
Construction
Type & style
- Home type: SingleFamily
Materials
- Wood
Condition
- Year built: 1968
Community & neighborhood
Location
- Region: Rochester
Other
Other facts
- Additional Interior Features: Copper Plumbing - Some, Sump Pump, Drapes - Some, Attic Fan
- Additional Exterior Features: Private Yard - see Remarks, Thermal Windows - Some, Garage Door Opener, Pool-Above Ground, Fully Fenced Yard
- Attic Description: Crawl Space
- Additional Rooms: Living Room, Family Room, Laundry-Basement, Bonus Room, Possible Additional Bedroom, Workshop
- Driveway Description: Blacktop
- Floor Description: Ceramic-Some
- Kitchen Dining Description: Pantry, Eat-In, Living/Dining Combo
- Kitchen Equip Appl Included: Cooktop - Gas, Disposal, Dryer, Washer
- Foundation Description: Poured
- Lot Information: Neighborhood Street, Secondary Road
- Listing Type: Exclusive Right To Sell
- Year Built Description: Existing
- Sewer Description: Sewer Connected
- Typeof Sale: Normal
- Village: Not Applicable
- Water Resources: Public Connected
- HVAC Type: Forced Air, Programmable Thermostat
- Lot Shape: Rectangular
- ENERGYSTAR: Windows
- Styles Of Residence: Raised Ranch
- Area NYSWIS Code: Henrietta-263200
- Status: P-Pending Sale
- Additional Structures: Shed/Storage
- Garage Amenities: Electrical Service, Shop Space
- Parcel Number: 263200-162-170-0004-062-000
Price history
| Date | Event | Price |
|---|---|---|
| 3/7/2025 | Sold | $150,000-1.6%$87/sqft |
Source: Public Record Report a problem | ||
| 12/31/2018 | Sold | $152,500-4.7%$89/sqft |
Source: | ||
| 12/3/2018 | Pending sale | $160,000$93/sqft |
Source: Keller Williams Realty Greater Rochester #R1157821 Report a problem | ||
| 11/19/2018 | Price change | $160,000-3%$93/sqft |
Source: Keller Williams Realty Greater Rochester #R1157821 Report a problem | ||
| 11/1/2018 | Listed for sale | $165,000$96/sqft |
Source: Keller Williams Realty GR #R1157821 Report a problem | ||
Public tax history
| Year | Property taxes | Tax assessment |
|---|---|---|
| 2024 | -- | $217,000 |
| 2023 | -- | $217,000 +34.2% |
| 2022 | -- | $161,700 +6% |
Find assessor info on the county website
Neighborhood: 14623
Nearby schools
GreatSchools rating
- 6/10David B Crane Elementary SchoolGrades: K-3Distance: 0.3 mi
- 4/10Charles H Roth Middle SchoolGrades: 7-9Distance: 1.9 mi
- 7/10Rush Henrietta Senior High SchoolGrades: 9-12Distance: 1 mi
Schools provided by the listing agent
- District: Rush-Henrietta
Source: The MLS. This data may not be complete. We recommend contacting the local school district to confirm school assignments for this home.
