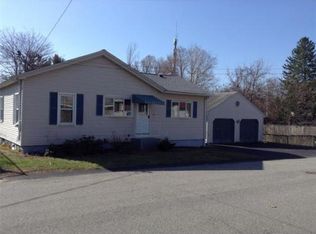PAWTUCKETVILLE! Come check out this Newly Remodeled Colonial with plenty of upgrades. Walking in from the New Front Porch and Stone Landing you are welcomed by Gleaming Hardwood Floors running throughout the home. The Remodeled Kitchen features All New Stainless Steel Appliances, New Granite Counter tops, Upgraded Cabinets, and Recessed Lighting above. The Open Concept Kitchen/Living/Dining Rooms is a great feature to enjoy and exits out onto the New Composite Deck overlooking the Large, Flat back yard with 3 Sheds for storage. The Full Bathroom off the Kitchen as well as the Master bath is completely updated with all New Toilet and Vanity with a Granite counter top, Tile Flooring, and Newly Tiled surround for the shower. There is one bedroom on the main floor and 3 more upstairs. The Master bedroom on the 2nd floor consists of Gleaming Hardwood Floors, Vaulted Ceiling and another Remodeled Bathroom. This is one home you wont want to miss.
This property is off market, which means it's not currently listed for sale or rent on Zillow. This may be different from what's available on other websites or public sources.
