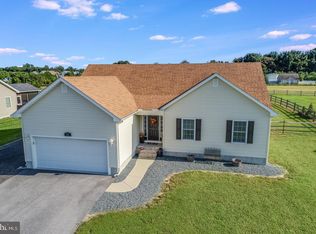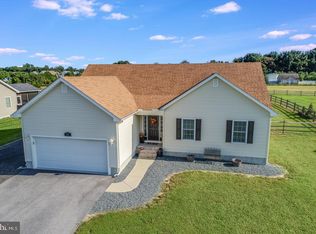Sold for $409,000 on 03/20/25
$409,000
72 E Buck Point Rd, Clayton, DE 19938
3beds
1,674sqft
Single Family Residence
Built in 2015
0.52 Acres Lot
$415,000 Zestimate®
$244/sqft
$2,206 Estimated rent
Home value
$415,000
$386,000 - $448,000
$2,206/mo
Zestimate® history
Loading...
Owner options
Explore your selling options
What's special
Run, don't walk! This fantastic 3 bedroom, 2 bathroom ranch in Whitetail Run is sure to please! Enter the foyer and make your way to the cathedral ceiling family room. The kitchen has fantastic features like breakfast bar, tile backsplash, stainless, appliances, eat in area, and gorgeous lighting. The dining room is an awesome area for entertaining, complete with a built-in dry bar area. Fully fenced in yard with one car garage/shed for storage, an amazing screened in porch with doggy door, and humungous deck with hot tub are some remarkable exterior features. This home is positioned right on a cul-de-sac and is absolutely breathtaking. Make this home yours before it flies off the market!
Zillow last checked: 8 hours ago
Listing updated: March 20, 2025 at 02:11am
Listed by:
Patricia Hawryluk 302-562-0072,
Tri-County Realty
Bought with:
Crystal Graham, RS-366881
Patterson-Schwartz-Middletown
Source: Bright MLS,MLS#: DEKT2034588
Facts & features
Interior
Bedrooms & bathrooms
- Bedrooms: 3
- Bathrooms: 2
- Full bathrooms: 2
- Main level bathrooms: 2
- Main level bedrooms: 3
Bedroom 1
- Level: Main
- Area: 208 Square Feet
- Dimensions: 16 x 13
Bedroom 2
- Level: Main
- Area: 182 Square Feet
- Dimensions: 14 x 13
Bedroom 3
- Level: Main
- Area: 154 Square Feet
- Dimensions: 14 x 11
Dining room
- Level: Main
- Area: 120 Square Feet
- Dimensions: 12 x 10
Family room
- Level: Main
- Area: 304 Square Feet
- Dimensions: 19 x 16
Kitchen
- Level: Main
- Area: 247 Square Feet
- Dimensions: 19 x 13
Screened porch
- Level: Main
- Area: 208 Square Feet
- Dimensions: 16 x 13
Heating
- Forced Air, Propane
Cooling
- Central Air, Electric
Appliances
- Included: Electric Water Heater
Features
- Has basement: No
- Has fireplace: No
Interior area
- Total structure area: 1,674
- Total interior livable area: 1,674 sqft
- Finished area above ground: 1,674
- Finished area below ground: 0
Property
Parking
- Total spaces: 2
- Parking features: Garage Faces Front, Detached
- Garage spaces: 2
Accessibility
- Accessibility features: None
Features
- Levels: One
- Stories: 1
- Patio & porch: Deck, Porch, Screened Porch
- Pool features: None
Lot
- Size: 0.52 Acres
- Dimensions: 141.53 x 218.00
Details
- Additional structures: Above Grade, Below Grade
- Parcel number: KH0004402018600000
- Zoning: AC
- Special conditions: Standard
Construction
Type & style
- Home type: SingleFamily
- Architectural style: Contemporary
- Property subtype: Single Family Residence
Materials
- Vinyl Siding, Aluminum Siding
- Foundation: Crawl Space
Condition
- New construction: No
- Year built: 2015
Utilities & green energy
- Sewer: On Site Septic
- Water: Public
Community & neighborhood
Location
- Region: Clayton
- Subdivision: Whitetail Run
HOA & financial
HOA
- Has HOA: Yes
- HOA fee: $230 annually
Other
Other facts
- Listing agreement: Exclusive Right To Sell
- Listing terms: FHA,Conventional,Cash,USDA Loan,VA Loan
- Ownership: Fee Simple
Price history
| Date | Event | Price |
|---|---|---|
| 3/20/2025 | Sold | $409,000-0.2%$244/sqft |
Source: | ||
| 2/24/2025 | Pending sale | $409,900$245/sqft |
Source: | ||
| 2/8/2025 | Listed for sale | $409,900$245/sqft |
Source: | ||
Public tax history
Tax history is unavailable.
Neighborhood: 19938
Nearby schools
GreatSchools rating
- 7/10Clayton Intermediate SchoolGrades: 5-6Distance: 3.7 mi
- 4/10Smyrna Middle SchoolGrades: 7-8Distance: 6.1 mi
- 7/10Smyrna High SchoolGrades: 9-12Distance: 5.8 mi
Schools provided by the listing agent
- District: Smyrna
Source: Bright MLS. This data may not be complete. We recommend contacting the local school district to confirm school assignments for this home.

Get pre-qualified for a loan
At Zillow Home Loans, we can pre-qualify you in as little as 5 minutes with no impact to your credit score.An equal housing lender. NMLS #10287.

