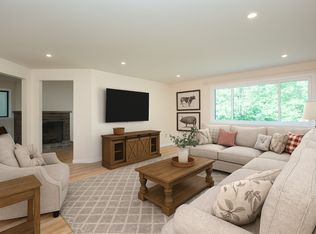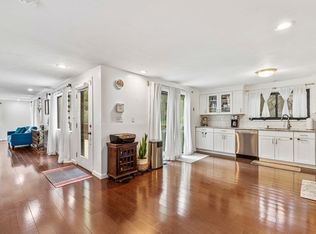Beautifully renovated and updated townhouse with almost 2,000 SqFt (incl Basement), Top Ashland Schools, close to Mass Pike, Commuter Rail. Beautiful hardwood floors, tons of closet space, 2 rooms in finished basement can be used for guests, office or playroom. 1-2 car garage plus additional parking space. This is your chance to get into a highly desirable Spyglass Hill townhome in time for the school year.
This property is off market, which means it's not currently listed for sale or rent on Zillow. This may be different from what's available on other websites or public sources.

