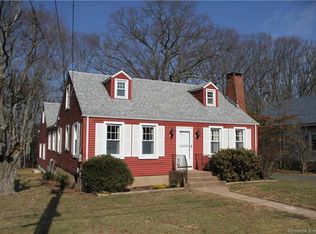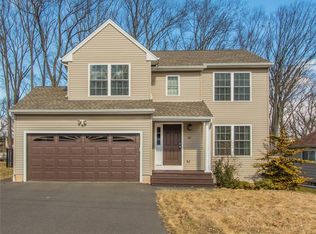Storybook Cape in South Farms! This Nantucket styled home will appeal to so many Buyers. H/W floors throughout entire home. Living Room with tons of sunlight streaming through thermopane southern/western facing windows which opens to an inviting front porch for quiet evenings or an afternoon nap. Dining room has lots of light and opens conveniently to the eat-in Kitchen with oven/range, granite countertops/ center island with storage/ recessed lighting and a stunning soft grey flooring that will go with any decor. The kitchen is convenient off of the driveway for easy access during inclement weather. There are 2 oversized Bedrooms with a ton of closet storage space upstairs.Unfinished basement with new HVAC. Maintainance free vinyl siding and newer roof. As an added bonus you have a gorgeous Kloter Farms Cottage with two large rooms that is being used for a home office. An additional 400 sq ft for your "she shed or he shed". There are sliders to double deck perfect for dining or entertaining, heated and c/air for year round use. The one car garage is great for added storage. This is a rare find in this price range. Take a moment to view this treasure. You will fall in love with this beautiful home filled with style and grace.
This property is off market, which means it's not currently listed for sale or rent on Zillow. This may be different from what's available on other websites or public sources.

