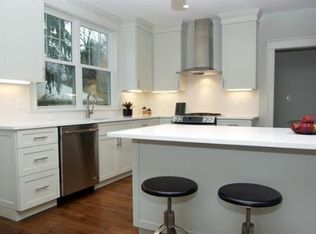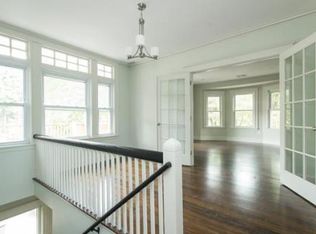Stunning pondside top floor duplex on Dunster Road, considered one of the best streets in JP! Situated on huge corner lot with fenced yard. This home retains much of the original architecture, details and charm coupled with modern amenities. Tastefully renovated in 2015, this 4 bedroom, 2.5 bath condo has a flexible floor plan, and is surrounded by windows. Enter into spacious foyer with access to private front deck and office separate from living area. French doors lead into bright and airy living room and dining room space which includes fireplace, coffered ceilings and custom millwork panels. Large chef's kitchen boasts white quartz counters, SS Jenn-Air appliances and custom cabinetry with room for dining. Convenient half bath off kitchen. Master suite with walk-in closet and bathroom with gorgeous stand alone tub. Two additional bedrooms with guest bath, and laundry area on the second floor. Modern dark oak floors throughout, Central A/C, basement storage and two tandem parking
This property is off market, which means it's not currently listed for sale or rent on Zillow. This may be different from what's available on other websites or public sources.

