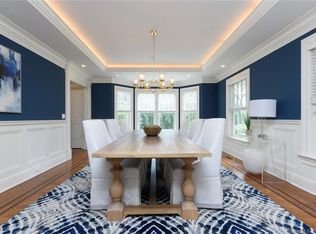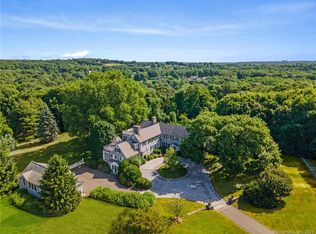For more information on this property, contact William Raveis Real Estate, Mortgage & Insurance at 1-888-699-8876 or contact@raveis.com. Classic Georgian home blends old-world elegance & modern comfort. Poised on 4+ private acres amid specimen trees, english gardens and open lawn with treetop views. 7260 sf interior is enhanced with exquisite millwork & marble baths. Wide arched doorways grace the foyer and main hall. Dramatic living room is accentuated with architectural columns, transoms crowning the multiple windows, and a wall of French doors that open to an impressive stone terrace. 2 story kitchen leads to covered porch overlooking gunite pool/spa & grounds. Guest/in-law apt with private entrance. Lower level media/rec/exercise rooms & en suite bedroom on spacious walk-out garden level. Tremendous basement, walk-up attic & three car garage. Zoned sprinkler sys, exterior lighting, generator.
This property is off market, which means it's not currently listed for sale or rent on Zillow. This may be different from what's available on other websites or public sources.

