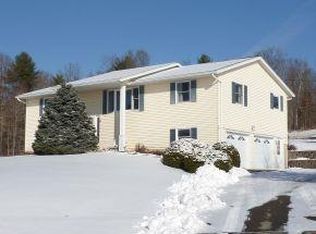Sold for $245,000
$245,000
72 Dominic Rd, Candor, NY 13743
3beds
1,620sqft
Manufactured Home, Single Family Residence
Built in 1989
10.32 Acres Lot
$253,100 Zestimate®
$151/sqft
$1,559 Estimated rent
Home value
$253,100
Estimated sales range
Not available
$1,559/mo
Zestimate® history
Loading...
Owner options
Explore your selling options
What's special
Welcome to 72 Dominic Road in Candor, NY—a meticulously maintained 3-bedroom, 2.5-bathroom home offering 1,620 square feet of comfortable living space with a spacious layout. Enjoy a generous floor plan with ample storage throughout.
Modern kitchen equipped with essential and modern appliances Living Areas features carpet and vinyl flooring, insulated windows, and a cozy atmosphere. Nestled on a serene 10.32-acre lot, offering a blend of level, wooded, and scenic views. Detached Garage and Workshop features a two-car garage with an oversized 20 x 23 workshop, perfect for hobbies or storage. Additional Structures Includes a shed converter into the ultimate bar and entertainment space. Second shed perfect for all you lawn care toys. Enjoy the enclosed porch, ideal for relaxation and enjoying the natural surroundings. This property combines comfortable living spaces with expansive outdoor areas, making it a perfect retreat for those seeking tranquility and room to explore.
Zillow last checked: 8 hours ago
Listing updated: March 20, 2025 at 07:28am
Listed by:
Keith R. Daniels,
EXIT REALTY FRONT AND CENTER
Bought with:
Unknown
UNKNOWN NON MEMBER
Source: GBMLS,MLS#: 328514 Originating MLS: Greater Binghamton Association of REALTORS
Originating MLS: Greater Binghamton Association of REALTORS
Facts & features
Interior
Bedrooms & bathrooms
- Bedrooms: 3
- Bathrooms: 3
- Full bathrooms: 2
- 1/2 bathrooms: 1
Primary bedroom
- Level: First
- Dimensions: 14 x 14
Bedroom
- Level: First
- Dimensions: 9 x 12
Bedroom
- Level: First
- Dimensions: 10 x 12
Primary bathroom
- Level: First
- Dimensions: 13 x 8
Bathroom
- Level: First
- Dimensions: 9 x 5
Den
- Level: First
- Dimensions: 13 x 14
Dining room
- Level: First
- Dimensions: 12 x 13
Half bath
- Level: First
- Dimensions: 7 x 5
Kitchen
- Level: First
- Dimensions: 12 x 10
Laundry
- Level: First
- Dimensions: 8 x 7
Living room
- Level: First
- Dimensions: 13 x 20
Heating
- Forced Air
Cooling
- Ductless
Appliances
- Included: Dryer, Dishwasher, Exhaust Fan, Electric Water Heater, Free-Standing Range, Disposal, Refrigerator, Water Softener, Washer
- Laundry: Electric Dryer Hookup
Features
- Pantry, Workshop
- Flooring: Carpet, Vinyl
- Windows: Insulated Windows, Storm Window(s)
- Basement: Crawl Space
Interior area
- Total interior livable area: 1,620 sqft
- Finished area above ground: 1,620
- Finished area below ground: 0
Property
Parking
- Total spaces: 2
- Parking features: Detached, Electricity, Garage, Two Car Garage, Garage Door Opener, Oversized
- Attached garage spaces: 2
Features
- Patio & porch: Covered, Open, Patio, Porch
- Exterior features: Landscaping, Porch, Patio, Shed, Storm Windows/Doors
- Has view: Yes
Lot
- Size: 10.32 Acres
- Dimensions: 10.32 avres
- Features: Garden, Sloped Up, Views, Wooded, Landscaped
Details
- Additional structures: Shed(s)
- Parcel number: 49248909400000010250340000
Construction
Type & style
- Home type: MobileManufactured
- Property subtype: Manufactured Home, Single Family Residence
Materials
- Vinyl Siding
- Foundation: Crawlspace, Slab
Condition
- Year built: 1989
Utilities & green energy
- Sewer: Septic Tank
- Water: Well
- Utilities for property: Cable Available
Community & neighborhood
Location
- Region: Candor
Other
Other facts
- Listing agreement: Exclusive Right To Sell
- Body type: Double Wide
- Ownership: OWNER
Price history
| Date | Event | Price |
|---|---|---|
| 3/17/2025 | Sold | $245,000-2%$151/sqft |
Source: | ||
| 1/30/2025 | Contingent | $250,000$154/sqft |
Source: | ||
| 12/20/2024 | Listed for sale | $250,000+31.6%$154/sqft |
Source: | ||
| 7/25/2023 | Sold | $190,000+2.8%$117/sqft |
Source: | ||
| 5/31/2023 | Contingent | $184,900$114/sqft |
Source: | ||
Public tax history
| Year | Property taxes | Tax assessment |
|---|---|---|
| 2024 | -- | $106,100 |
| 2023 | -- | $106,100 |
| 2022 | -- | $106,100 |
Find assessor info on the county website
Neighborhood: 13743
Nearby schools
GreatSchools rating
- 4/10Candor Elementary SchoolGrades: PK-6Distance: 4.7 mi
- 7/10Candor Junior Senior High SchoolGrades: 7-12Distance: 4.7 mi
Schools provided by the listing agent
- Elementary: Candor
- District: Candor
Source: GBMLS. This data may not be complete. We recommend contacting the local school district to confirm school assignments for this home.
