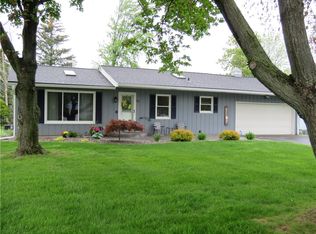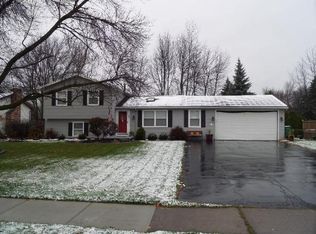Move in ready split level in the heart of Greece! Amazing location close to shopping and expressways! HUGE great room perfect for entertaining large groups has new carpet & features slider that exits to deck and fully fenced back yard! Eat in kitchen features quartz counters and tons of cabinet space with appliances included! Large formal dining room with hardwood floors and natural sunlight. 3 bedrooms upstairs all with large closets and ceiling fans! Large main bathroom recently updated with tile and solid surface topped vanity. Partially finished basement perfect for office or rec room! Call today to make an appointment to see your new home!
This property is off market, which means it's not currently listed for sale or rent on Zillow. This may be different from what's available on other websites or public sources.

