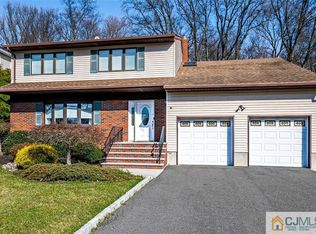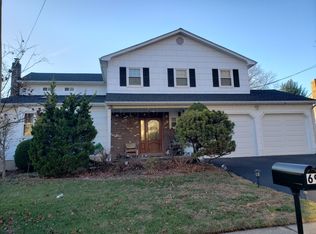Stunning, brand new custom construction built on an existing foundation home with over 4,000 sq. ft. of impressive living space! Exquisite curb appeal with a driveway with custom pavers leading to the front steps where premium Turkish Travertine stone takes you up to the front doors. House backs up to the Edison State Park. Features found throughout the home include abundant windows, high ceilings, wide hardwood flooring, Pella doors and windows, over 60 recessed lights, and attractive decorative molding. Grand, 2-story foyer with decorative picture frame molding on wall and coffered ceiling, along with an oversized Palladian window above the front doors. Both the formal living and dining rooms offer a trio of tall windows, recessed lighting, decorative wall molding, and chair rails. The heart of the home is the spectacular open-concept gourmet kitchen and 2-story family room where you will be wowed by the upscale finishing touches and multitude of large windows providing picturesque views of the backyard. The impeccable kitchen comes with a high-end SS appliance package from JennAir, a microwave oven combo, and a 36 gourmet cooktop. You will also find tall stacked cabinets with bronze-gold hardware to match the gold veins in the quartz countertops and plenty of storage within the 10 center island and dual pantry closets. Good size eat-in area with sliding glass doors leading to the back deck. Impressive family room with stately columns, wall molding, gas fireplace, and 2nd story windows with serene tree-top views! This level also includes a guest suite with a full bath and a 2nd bedroom that lends itself as an office. Upstairs, you will find 4 oversized bedrooms! The master bedroom suite offers a high 12 ceiling, a Juliet balcony facing a private backyard, and his-and-hers custom design walk-in closets. The luxurious master bath features a large, jetted soaking tub, Kohler finishes for the 6x4 generous size shower with seat, dual sink vanity with quartz counter, and double window and skylight. There is a Princess Suite on this level, along with 2 additional bedrooms, a laundry room, and the main bath with a large vanity, tub, and shower. All bathrooms offer high-end Kohler shower fixtures. The walk-out, unfinished basement is just waiting for your creative touch to make it your own and includes a tall 9+ ceiling height and a full bath.
This property is off market, which means it's not currently listed for sale or rent on Zillow. This may be different from what's available on other websites or public sources.

